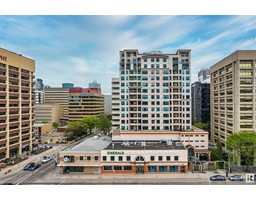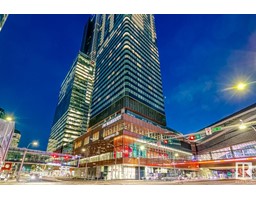7138 119 ST NW Belgravia, Edmonton, Alberta, CA
Address: 7138 119 ST NW, Edmonton, Alberta
Summary Report Property
- MKT IDE4402609
- Building TypeHouse
- Property TypeSingle Family
- StatusBuy
- Added13 weeks ago
- Bedrooms4
- Bathrooms5
- Area2954 sq. ft.
- DirectionNo Data
- Added On18 Aug 2024
Property Overview
For those who seek the exceptional. The elegant clean lines of this Custom Rise Homes build will command the streetscape. The award winning design team presents a stunning modern estate with a front attached double garage and nearly 2500sqft of living space + a fully finished basement. There is still an opportunity to make interior selections! The home presents an open concept main level with chef's space that is complemented by an oversized living room and formal dining room. The 2nd level offers an extraordinary master retreat. French doors welcome you inside. The spa inspired ensuite features dual vanities, large soaker tub and tiled shower + a massive walk-in closet that also connects to the upstairs laundry for added convenience. This level also has 2 additional bedrooms, each with their own full bathrooms! The 3rd level loft is an entertainer's dream. Complete with full height ceilings and wet bar + west facing rooftop patio to catch the sunsets! This home is complete with a fully finished basement. (id:51532)
Tags
| Property Summary |
|---|
| Building |
|---|
| Land |
|---|
| Level | Rooms | Dimensions |
|---|---|---|
| Basement | Family room | Measurements not available |
| Bedroom 4 | Measurements not available | |
| Main level | Living room | Measurements not available |
| Dining room | Measurements not available | |
| Kitchen | Measurements not available | |
| Upper Level | Primary Bedroom | Measurements not available |
| Bedroom 2 | Measurements not available | |
| Bedroom 3 | Measurements not available | |
| Bonus Room | Measurements not available | |
| Laundry room | Measurements not available |
| Features | |||||
|---|---|---|---|---|---|
| Corner Site | Flat site | Park/reserve | |||
| Lane | Closet Organizers | No Animal Home | |||
| No Smoking Home | Detached Garage | See remarks | |||
| Ceiling - 10ft | Ceiling - 9ft | ||||




















































