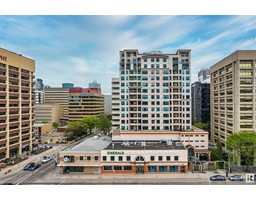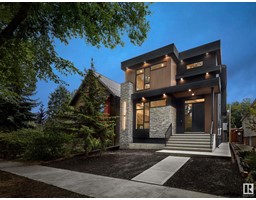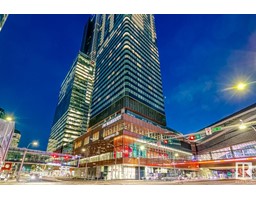2078 GRAYDON HILL CR SW Graydon Hill, Edmonton, Alberta, CA
Address: 2078 GRAYDON HILL CR SW, Edmonton, Alberta
Summary Report Property
- MKT IDE4403118
- Building TypeHouse
- Property TypeSingle Family
- StatusBuy
- Added13 weeks ago
- Bedrooms5
- Bathrooms4
- Area1915 sq. ft.
- DirectionNo Data
- Added On22 Aug 2024
Property Overview
For those who seek the exceptional. A rare offering in the community of Graydon Hill. Expansive pie shaped, south facing backyard with artificial grass creates a true backyard oasis. Inside is over 2600sqft of finished living space. Designed with a modern aesthetic, this home features an open-concept main level with designer kitchen space equipped with stainless steel appliances and is complemented by a generous living and dining room. This level also features a walkthrough panty from the garage. Upstairs offers a total of 4 bedrooms including a primary retreat. Oversized bedroom paired with spa inspired ensuite with large soaking tub and spacious walk-in closet. The other 3 bedrooms each present a comfortable living space. The lower level is a fully finished basement with 5th bedroom, full bathroom, and wonderful living room area for entertaining. This level even offers 2 storage rooms! The home is completed with a double attached garage, A/C unit, and is situated along a walking trail! Nothing Compares. (id:51532)
Tags
| Property Summary |
|---|
| Building |
|---|
| Land |
|---|
| Level | Rooms | Dimensions |
|---|---|---|
| Basement | Bedroom 5 | Measurements not available |
| Main level | Living room | Measurements not available |
| Dining room | Measurements not available | |
| Kitchen | Measurements not available | |
| Upper Level | Primary Bedroom | Measurements not available |
| Bedroom 2 | Measurements not available | |
| Bedroom 3 | Measurements not available | |
| Bedroom 4 | Measurements not available | |
| Laundry room | Measurements not available |
| Features | |||||
|---|---|---|---|---|---|
| Cul-de-sac | Corner Site | No back lane | |||
| Closet Organizers | No Animal Home | No Smoking Home | |||
| Attached Garage | Dishwasher | Dryer | |||
| Microwave | Refrigerator | Stove | |||
| Washer | Window Coverings | Ceiling - 9ft | |||





































































