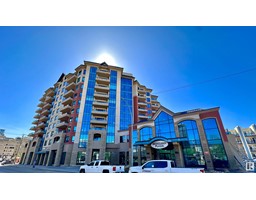#111 17703 64 AV NW Callingwood South, Edmonton, Alberta, CA
Address: #111 17703 64 AV NW, Edmonton, Alberta
Summary Report Property
- MKT IDE4393245
- Building TypeRow / Townhouse
- Property TypeSingle Family
- StatusBuy
- Added2 weeks ago
- Bedrooms2
- Bathrooms1
- Area1113 sq. ft.
- DirectionNo Data
- Added On18 Jun 2024
Property Overview
Welcome to an exceptional 55+ community lifestyle in Callingwood Village! This charming bungalow offers 1,114 sq. ft. of convenient & comfortable living space. The main flr is designed for ease & relaxation w/ 2 well-appointed bdrms & a 4-pc bath. Bright & airy, the kitchen, dining rm & living room are seamlessly integrated into an open-concept layout w/ vaulted ceilings & sliding patio doors leading to the serene & private outdoor space. The main flr is rounded out w/ laundry & single attached garage, perfect for keeping warm in our Edmonton winters. The undeveloped basement awaits your personal touch, allowing customization to your liking. Situated just steps from Callingwood Shopping Center, this home is located in a private cul-de-sac within a well-maintained complex. Enjoy the benefits of lawn & snow removal, additional parking & a proactive condo board, ensuring a worry-free living experience. Embrace a carefree & fulfilling lifestyle in Callingwood Villagewhere convenience meets community! (id:51532)
Tags
| Property Summary |
|---|
| Building |
|---|
| Level | Rooms | Dimensions |
|---|---|---|
| Main level | Living room | 5.3 m x 3.44 m |
| Dining room | 3.7 m x 3.49 m | |
| Kitchen | 3.74 m x 2.68 m | |
| Primary Bedroom | 4.6 m x 3.49 m | |
| Bedroom 2 | 3.73 m x 2.59 m | |
| Laundry room | 1.54 m x 0.95 m |
| Features | |||||
|---|---|---|---|---|---|
| Cul-de-sac | Park/reserve | Attached Garage | |||
| Dishwasher | Dryer | Hood Fan | |||
| Refrigerator | Stove | Washer | |||
| Window Coverings | |||||















































