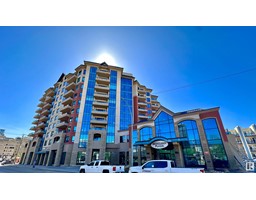605 WOTHERSPOON CL NW Wedgewood Heights, Edmonton, Alberta, CA
Address: 605 WOTHERSPOON CL NW, Edmonton, Alberta
Summary Report Property
- MKT IDE4393157
- Building TypeHouse
- Property TypeSingle Family
- StatusBuy
- Added1 weeks ago
- Bedrooms4
- Bathrooms3
- Area2859 sq. ft.
- DirectionNo Data
- Added On18 Jun 2024
Property Overview
Discover an expansive & inviting living in the highly sought-after Wedgwood community. This huge 2,859 sq. ft. 2-story home features newer windows & is designed to maximize natural light, creating a bright & welcoming atmosphere. The main flr showcases an abundance of space w/ a formal living & dining rm, & a versatile office/den. The expansive kitchen opens onto the lg back deck, providing an ideal outdoor entertaining space. The generous family rm w/ cozy gas fireplace, adds to the home's charm, while a convenient 2-pc bath & laundry rm enhance the main flr functionality. Upstairs, the primary bdrm is a true retreat, boasting a 5-piece en-suite & a walk-in closet. 3 additional bdrms provide ample space for family or guests, & the rare bonus rm offers endless possibilities for use. Located within walking distance to picturesque ravines, scenic trails, & park equipped w/ tennis & basketball courts, this home is perfect for those who love the outdoors. Run, don't walk, your ideal family home awaits! (id:51532)
Tags
| Property Summary |
|---|
| Building |
|---|
| Land |
|---|
| Level | Rooms | Dimensions |
|---|---|---|
| Main level | Living room | 4.23 m x 4.12 m |
| Dining room | 3.94 m x 3.18 m | |
| Kitchen | 3.94 m x 2.8 m | |
| Family room | 4.5 m x 4.4 m | |
| Den | 6.15 m x 3.5 m | |
| Breakfast | 4 m x 2.74 m | |
| Laundry room | 3.07 m x 1.82 m | |
| Upper Level | Primary Bedroom | 5.01 m x 4.39 m |
| Bedroom 2 | 3.58 m x 3.06 m | |
| Bedroom 3 | 3.49 m x 3.03 m | |
| Bedroom 4 | 3.61 m x 3.04 m | |
| Bonus Room | 4.26 m x 3.48 m |
| Features | |||||
|---|---|---|---|---|---|
| Park/reserve | Skylight | Attached Garage | |||
| Dishwasher | Dryer | Hood Fan | |||
| Microwave | Refrigerator | Stove | |||
| Washer | Window Coverings | ||||
































































