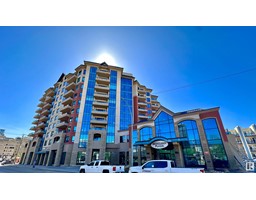#406 10118 95 ST NW Boyle Street, Edmonton, Alberta, CA
Address: #406 10118 95 ST NW, Edmonton, Alberta
Summary Report Property
- MKT IDE4385377
- Building TypeApartment
- Property TypeSingle Family
- StatusBuy
- Added1 weeks ago
- Bedrooms2
- Bathrooms2
- Area1026 sq. ft.
- DirectionNo Data
- Added On18 Jun 2024
Property Overview
Exquisite, spacious, & conveniently located! Perched as a top-floor loft, revel in the luxury of a PRIVATE ROOFTOP PATIO boasting sweeping vistas of the city skyline & tranquil river valley. This stunning 2-level penthouse embodies the perfect fusion of relaxation & entertainment, featuring distinct corners tailored for serene reading or work alongside inviting areas ideal for unwinding in front of the TV. Elegantly appointed & move-in ready, this condo emanates brightness & openness, accentuated by soaring 18' ceilings & an abundance of natural light that fills the expansive 1026 sq.ft unit. The sleek kitchen is a culinary masterpiece, outfitted w/ S/S appliances & granite counters & ready for hosting memorable gatherings! Boasting 2 bdrms, 2 renovated bathrooms, convenient in-suite laundry, U/G parking, this condo seamlessly marries convenience w/ sophistication. Embrace the epitome of urban living, w/ vibrant downtown mere steps away, alongside scenic bike & walking trails right at your doorstep. (id:51532)
Tags
| Property Summary |
|---|
| Building |
|---|
| Level | Rooms | Dimensions |
|---|---|---|
| Main level | Living room | 5 m x 3.05 m |
| Kitchen | 2.86 m x 2.62 m | |
| Primary Bedroom | 3.8 m x 3.23 m | |
| Bedroom 2 | 3.54 m x 2.74 m | |
| Laundry room | 1.83 m x 1.5 m | |
| Upper Level | Bonus Room | 5.67 m x 3.08 m |
| Features | |||||
|---|---|---|---|---|---|
| Park/reserve | Heated Garage | Underground | |||
| Dishwasher | Dryer | Microwave Range Hood Combo | |||
| Refrigerator | Stove | Washer | |||
| Window Coverings | |||||









































































