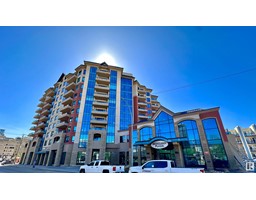9549 143 ST NW Crestwood, Edmonton, Alberta, CA
Address: 9549 143 ST NW, Edmonton, Alberta
Summary Report Property
- MKT IDE4389250
- Building TypeHouse
- Property TypeSingle Family
- StatusBuy
- Added2 weeks ago
- Bedrooms5
- Bathrooms4
- Area2514 sq. ft.
- DirectionNo Data
- Added On17 Jun 2024
Property Overview
The possibilities are endless w/ this 2,514 sqft 4-level split in sought-after Crestwood, including both a dbl attached & huge detached garages. The bright & open main flr showcases the living & dining rms w/ a stone-faced, 3-sided gas F/P & stunning windows flooding the space w/ natural light. The modern kitchen is finished w/ ample cupboard space, S/S appliances & granite counters. The upper level boasts a spacious primary bdrm w/ ensuite & walk-in closet, complemented by 2 add'l bdrms, one featuring a huge rooftop deckperfect for relaxing & entertaining. The lower level is home to a generous family rm, hobby rm off the garage, dog wash, laundry rm & a SEPARATE ENTRANCE AT GROUND LEVEL. The fully finished basement includes a rec rm, kitchenette, 2 more bdrms & separate entrance making it ideal for family or guests. Perfect for those looking to personalize their space and make it their own! Located near top-rated schools, scenic trails, fantastic restaurants & shopping. This property is a must see! (id:51532)
Tags
| Property Summary |
|---|
| Building |
|---|
| Land |
|---|
| Level | Rooms | Dimensions |
|---|---|---|
| Basement | Bedroom 4 | 3.75 m x 2.37 m |
| Bedroom 5 | 3.43 m x 2.93 m | |
| Recreation room | 3.91 m x 3.75 m | |
| Second Kitchen | 3.06 m x 2.06 m | |
| Lower level | Recreation room | 6.68 m x 4.34 m |
| Hobby room | 4.34 m x 3.6 m | |
| Main level | Living room | 5.73 m x 3.94 m |
| Dining room | 3.31 m x 3.24 m | |
| Kitchen | 5.77 m x 4.4 m | |
| Upper Level | Primary Bedroom | 4.03 m x 3.43 m |
| Bedroom 2 | 4.71 m x 3.43 m | |
| Bedroom 3 | 3.4 m x 2.98 m | |
| Laundry room | 1.17 m x 1.1 m |
| Features | |||||
|---|---|---|---|---|---|
| See remarks | Park/reserve | Lane | |||
| Attached Garage | See Remarks | Dishwasher | |||
| Dryer | Microwave | Washer/Dryer Stack-Up | |||
| Gas stove(s) | Washer | Window Coverings | |||
| Refrigerator | |||||






















































































