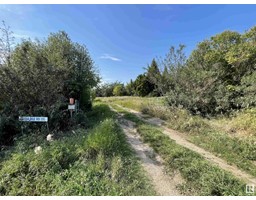11155 77 AV NW McKernan, Edmonton, Alberta, CA
Address: 11155 77 AV NW, Edmonton, Alberta
Summary Report Property
- MKT IDE4402915
- Building TypeDuplex
- Property TypeSingle Family
- StatusBuy
- Added13 weeks ago
- Bedrooms5
- Bathrooms5
- Area1587 sq. ft.
- DirectionNo Data
- Added On21 Aug 2024
Property Overview
Welcome to this exquisite 1,578 sq ft, 5-bedroom, 4.5-bathroom two-story half-duplex with a legal basement, perfectly situated on a serene street in McKernan. Just 7-minute walk from the LRT station and 12 minutes to the University of Alberta Hospital, this home offers unparalleled convenience. Beyond its prime location, the property boasts numerous high-end upgrades. The main floor features a soaring 9-foot ceiling, designer light fixtures, and a kitchen that impresses with a stylish tile backsplash, central island, quartz countertops, and stainless steel appliances. Upstairs, you'll find three generously sized bedrooms, each with its own private bathroom. The fully finished basement includes two additional bedrooms and a kitchen, with a separate side entrance adding significant value for potential rental income. The backyard is fully fenced and beautifully landscaped, while the double detached garage offers ample parking space and extra storage. (id:51532)
Tags
| Property Summary |
|---|
| Building |
|---|
| Level | Rooms | Dimensions |
|---|---|---|
| Basement | Bedroom 4 | 3.03 * 2.46 |
| Bedroom 5 | 4.28 * 4.71 | |
| Second Kitchen | 3.46 * 2.35 | |
| Main level | Living room | 5.00 * 3.80 |
| Dining room | 4.07 * 3.79 | |
| Kitchen | 4.23 * 3.80 | |
| Upper Level | Primary Bedroom | 3.76 * 3.88 |
| Bedroom 2 | 4.87 * 2.79 | |
| Bedroom 3 | 3.34 * 2.80 |
| Features | |||||
|---|---|---|---|---|---|
| Flat site | Lane | Detached Garage | |||
| Dishwasher | Garage door opener remote(s) | Garage door opener | |||
| Hood Fan | Window Coverings | Dryer | |||
| Refrigerator | Two stoves | Two Washers | |||
| Suite | |||||


































































