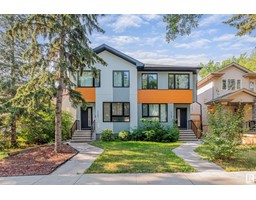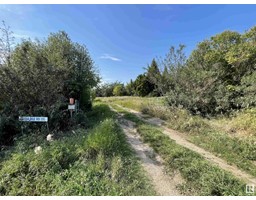3023 166 ST SW Glenridding Ravine, Edmonton, Alberta, CA
Address: 3023 166 ST SW, Edmonton, Alberta
Summary Report Property
- MKT IDE4402090
- Building TypeHouse
- Property TypeSingle Family
- StatusBuy
- Added14 weeks ago
- Bedrooms3
- Bathrooms3
- Area1754 sq. ft.
- DirectionNo Data
- Added On15 Aug 2024
Property Overview
Former Lincolnberg SHOWHOME with 1754 sqft 2-storey home in Saxony Glen of Glenridding Ravine, features Central Air Conditioning, 9' main floor ceiling, 3 bedrooms upstairs, 2.5 bath and double attached garage. Spacious entryway leads to the bright living room, formal dining, and a northeast-facing large deck and fully fenced backyard, open concept floor plan gives direct access to the exquisite kitchen featuring quartz countertops, stunning tile work, stainless steel appliances, loads of counter and cupboard space and large walk-in pantry. A mudroom and a 2 pc bath complete this level. Upstairs finds 3 generous sized bedrooms, a large bonus room, a 2nd floor laundry plus a 4 pc shared bath. Master bedrooms equipped with a large walk-in closet and 5 pc spa-like ensuite with his/her sink. unfinished basement with lots of potential. Close to schools, shopping and public transit. (id:51532)
Tags
| Property Summary |
|---|
| Building |
|---|
| Land |
|---|
| Level | Rooms | Dimensions |
|---|---|---|
| Main level | Living room | 3.33 * 3.94 |
| Dining room | 3.04 * 3.49 | |
| Kitchen | 3.04 * 2.85 | |
| Upper Level | Primary Bedroom | 3.54 * 4.17 |
| Bedroom 2 | 3.19 * 3.58 | |
| Bedroom 3 | 3.07 * 4.71 | |
| Bonus Room | 3.84 * 3.07 |
| Features | |||||
|---|---|---|---|---|---|
| Attached Garage | Dishwasher | Dryer | |||
| Microwave Range Hood Combo | Refrigerator | Stove | |||
| Washer | Window Coverings | Central air conditioning | |||
| Ceiling - 9ft | |||||






































































