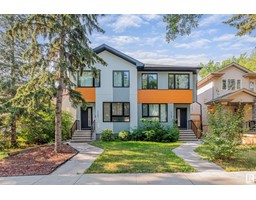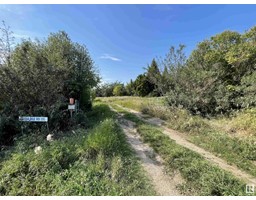17918 6A AV SW Windermere, Edmonton, Alberta, CA
Address: 17918 6A AV SW, Edmonton, Alberta
Summary Report Property
- MKT IDE4403515
- Building TypeHouse
- Property TypeSingle Family
- StatusBuy
- Added12 weeks ago
- Bedrooms3
- Bathrooms3
- Area1947 sq. ft.
- DirectionNo Data
- Added On24 Aug 2024
Property Overview
This well-maintained 1947 sq ft 2-storey home in the desirable Windermere community of Southwest Edmonton features a 9' main floor ceiling, 3 bedrooms, 2.5 baths, and a bonus room with a double attached garage. The spacious entryway leads to a bright and expansive living room. The open-concept floor plan provides direct access to the kitchen, which boasts a large island, stainless steel appliances, and a walk-in pantry. The formal dining room opens to a northeast-facing backyard with a generously sized deck. A 2-piece bath complete the main floor. Upstairs, you'll find a spacious bonus room, a large master suite with a 4-piece ensuite, along with two additional bedrooms, and a 4-piece shared bathroom with a deep soaker tub. The unfinished basement offers plenty of potential for customization. You'll enjoy living here, with parks, schools, restaurants, the Cineplex VIP Theater & shopping all nearbyquick access to Henday. (id:51532)
Tags
| Property Summary |
|---|
| Building |
|---|
| Land |
|---|
| Level | Rooms | Dimensions |
|---|---|---|
| Main level | Living room | 5.13 * 3.92 |
| Dining room | 3.25 * 3.70 | |
| Kitchen | 3.65 * 3.70 | |
| Upper Level | Primary Bedroom | 4.33 * 4.45 |
| Bedroom 2 | 3.19 * 3.16 | |
| Bedroom 3 | 2.87 * 3.17 | |
| Bonus Room | 4.57 * 5.49 |
| Features | |||||
|---|---|---|---|---|---|
| Attached Garage | Dishwasher | Dryer | |||
| Garage door opener remote(s) | Garage door opener | Hood Fan | |||
| Refrigerator | Gas stove(s) | Washer | |||
| Window Coverings | Central air conditioning | ||||


























































