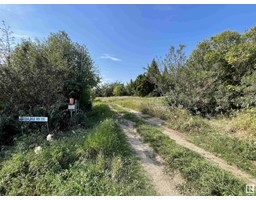11512 80 AV NW McKernan, Edmonton, Alberta, CA
Address: 11512 80 AV NW, Edmonton, Alberta
Summary Report Property
- MKT IDE4405438
- Building TypeHouse
- Property TypeSingle Family
- StatusBuy
- Added1 weeks ago
- Bedrooms4
- Bathrooms3
- Area1545 sq. ft.
- DirectionNo Data
- Added On06 Dec 2024
Property Overview
This newly renovated 4-level split home in the desirable McKernan community offers 1,545 sq ft of living space across 2 levels, with all 4 levels fully developed. Featuring 4 bedrooms, and 3 baths, this home is designed for comfortable family living. As you enter, you're greeted by a spacious foyer leading to a bright living room and dining area. The kitchen boasts brand-new stainless steel appliances and a stylish tile backsplash, and it opens to a northeast-facing backyard with a generously sized deck. Upstairs, the master suite offers a 3-piece ensuite, while two additional bedrooms share a modern 3-piece bathroom. The lower level features a cozy bedroom, a recreation room, a 4-piece bathroom, and a large laundry room. The fully finished basement adds extra versatility with a second kitchen, a den, and an additional rec room. This homes prime location provides easy access to parks, schools, restaurants, shopping, LRT, the hospital, River Valley, and the University of Alberta (id:51532)
Tags
| Property Summary |
|---|
| Building |
|---|
| Land |
|---|
| Level | Rooms | Dimensions |
|---|---|---|
| Basement | Den | 4.36 * 4.23 |
| Recreation room | 4.88 * 6.79 | |
| Second Kitchen | 2.63 * 2.27 | |
| Utility room | 3.09 * 3.71 | |
| Lower level | Bedroom 4 | 6.20 * 3.23 |
| Recreation room | 5.14 * 3.00 | |
| Laundry room | 3.51 * 3.25 | |
| Main level | Living room | 4.20 * 5.39 |
| Dining room | 2.74 * 4.27 | |
| Kitchen | 2.76 * 5.72 | |
| Upper Level | Primary Bedroom | 4.25 * 3.16 |
| Bedroom 2 | 5.04 * 3.16 | |
| Bedroom 3 | 3.65 * 3.19 |
| Features | |||||
|---|---|---|---|---|---|
| Lane | No Animal Home | No Smoking Home | |||
| Detached Garage | Dishwasher | Dryer | |||
| Garage door opener remote(s) | Garage door opener | Hood Fan | |||
| Refrigerator | Stove | Gas stove(s) | |||
| Washer | Window Coverings | Wine Fridge | |||







































































