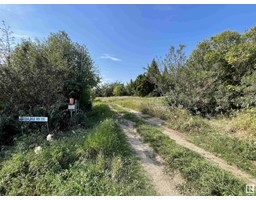#118 12045 22 AV SW Heritage Valley Town Centre Area, Edmonton, Alberta, CA
Address: #118 12045 22 AV SW, Edmonton, Alberta
Summary Report Property
- MKT IDE4415323
- Building TypeApartment
- Property TypeSingle Family
- StatusBuy
- Added1 weeks ago
- Bedrooms2
- Bathrooms2
- Area974 sq. ft.
- DirectionNo Data
- Added On05 Dec 2024
Property Overview
This stunning corner condo in Rutherford feels like brand new! The bright and open layout features 2 bedrooms, 2 bathrooms, den/office and TWO PARKING. Large windows flood the space with afternoon sunshine. The kitchen boasts dark wood cabinetry, black granite countertops, stainless steel appliances, and a breakfast bar on the peninsula. The living room is spacious, open, and inviting, yet cozy, with plush carpeting throughout for added comfort. The master suite includes a walkthrough closet and a 4-piece ensuite. On the other side of the unit, you'll find the second bedroom with a large closet and another 4-piece bathroom. Additional features include CENTRAL A/C, easy access to an underground parking stall, an above-ground stall, and covered underground storageall included in the price (not assigned). With plenty of new amenities nearby, youll never have to go far. Plus, you have direct access to the Anthony Henday and QE2 if needed. (id:51532)
Tags
| Property Summary |
|---|
| Building |
|---|
| Level | Rooms | Dimensions |
|---|---|---|
| Main level | Living room | 4.45 * 3.59 |
| Dining room | 3.99 * 3.28 | |
| Kitchen | 3.88 * 2.34 | |
| Den | 3.32 * 2.12 | |
| Primary Bedroom | 3.37 * 3.85 | |
| Bedroom 2 | 3.47 * 3.14 |
| Features | |||||
|---|---|---|---|---|---|
| No Smoking Home | Stall | Underground | |||
| Dishwasher | Dryer | Refrigerator | |||
| Stove | Washer | Window Coverings | |||
| Vinyl Windows | |||||




































































