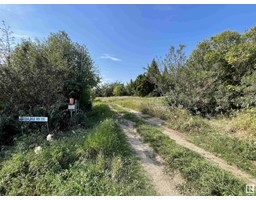5911 110 ST NW Pleasantview (Edmonton), Edmonton, Alberta, CA
Address: 5911 110 ST NW, Edmonton, Alberta
Summary Report Property
- MKT IDE4412491
- Building TypeHouse
- Property TypeSingle Family
- StatusBuy
- Added5 days ago
- Bedrooms7
- Bathrooms4
- Area2275 sq. ft.
- DirectionNo Data
- Added On09 Dec 2024
Property Overview
This stunning two-story home in Pleasantview is located on a beautiful tree-lined street. It offers over 3,100 sq ft of living space, 8 bedrooms, 4 baths, a legal basement suite, a single attached garage, and a heated double detached garage. Three garage. The elegant entrance with 9' ceilings leads to a bright living room, the inviting living room with a beautiful stone feature wall w/energy efficient wood stove, and a well-equipped kitchen with maple cabinetry, granite countertops, SS appliances & coffee bar. A main floor laundry, a bedroom, a den, and a 2-pic bathroom complete this level. The second level has 3 huge bedrooms, a 3-pic bath & a wonderful upper deck with access from the main hall & the master BDRM. The master bedroom has a sitting room, 5-pic ensuite & generous W-I closet. The developed basement includes a separate entry, a kitchen, 4 large bedrooms, laundry, and a 3-pic bathroom. Located within minutes of the University of Alberta and blocks from Southgate Shopping Centre and LRT. (id:51532)
Tags
| Property Summary |
|---|
| Building |
|---|
| Land |
|---|
| Level | Rooms | Dimensions |
|---|---|---|
| Basement | Second Kitchen | 3.11 * 3.85 |
| Bedroom 5 | 3.12 * 4.49 | |
| Bedroom 6 | 3.74 * 3.26 | |
| Additional bedroom | 2.57 * 3.78 | |
| Main level | Living room | 6.18 * 4.47 |
| Kitchen | 3.28 * 4.38 | |
| Den | 3.70 * 3.28 | |
| Bedroom 2 | 3.72 * 4.13 | |
| Upper Level | Primary Bedroom | 7.72 * 5.18 |
| Bedroom 3 | 5.31 * 3.35 | |
| Bedroom 4 | 3.50 * 4.92 |
| Features | |||||
|---|---|---|---|---|---|
| Detached Garage | Attached Garage | Dishwasher | |||
| Garage door opener remote(s) | Garage door opener | Hood Fan | |||
| Stove | Gas stove(s) | Window Coverings | |||
| Dryer | Refrigerator | Two Washers | |||
| Suite | Ceiling - 9ft | ||||










































































