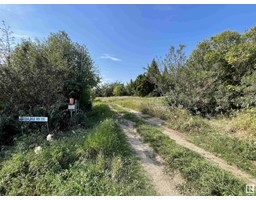20515 95 AV NW Webber Greens, Edmonton, Alberta, CA
Address: 20515 95 AV NW, Edmonton, Alberta
Summary Report Property
- MKT IDE4416095
- Building TypeHouse
- Property TypeSingle Family
- StatusBuy
- Added4 hours ago
- Bedrooms4
- Bathrooms5
- Area2765 sq. ft.
- DirectionNo Data
- Added On15 Dec 2024
Property Overview
This two storey home is located in the Webber Greens, offering 2765 sq ft above grade living space, 3 bedrooms, 2.5 bathrooms, and OVERSIZED Double attached garage. On the main floor, you'll find an oversized kitchen equipped with modern conveniences and a large island. The family dining area boasts large sunny windows that overlook the lake. Front living room with a high ceiling complements this level, along with a den and a 2-pic powder room. Upstairs, the master bedroom provides a beautiful view of the lake and includes a 5-pic ensuite bathroom and a walk-in closet. There are also two additional bedrooms, one featuring a balcony, which share a private bathroom. The loft area upstairs is ideal for use as an office or a family gathering space. The partially finished walkout basement features new vinyl flooring throughout, 1 unfinished bedroom with a 3pc ensuite and a walk-in closet), 1and a 2pc bathroom. Close to all amenities & transportation (id:51532)
Tags
| Property Summary |
|---|
| Building |
|---|
| Land |
|---|
| Level | Rooms | Dimensions |
|---|---|---|
| Basement | Bedroom 4 | 3.73 * 3.58 |
| Office | 2.87 * 3.61 | |
| Recreation room | 8.41 * 7.79 | |
| Main level | Living room | 4.03 * 3.47 |
| Dining room | 2.92 * 3.48 | |
| Kitchen | 4.12 * 5.20 | |
| Family room | 5.44 * 7.96 | |
| Den | 2.43 * 2.50 | |
| Upper Level | Primary Bedroom | 4.16 * 4.81 |
| Bedroom 2 | 3.97 * 4.02 | |
| Bedroom 3 | 4.16 * 4.15 | |
| Loft | 2.72 * 4.81 |
| Features | |||||
|---|---|---|---|---|---|
| Attached Garage | Oversize | Dishwasher | |||
| Dryer | Garage door opener remote(s) | Garage door opener | |||
| Hood Fan | Refrigerator | Stove | |||
| Washer | Window Coverings | Walk out | |||
| Ceiling - 9ft | |||||














































































