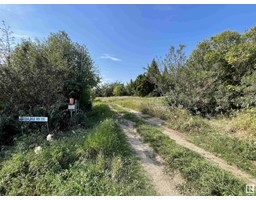8815 218 ST NW Rosenthal (Edmonton), Edmonton, Alberta, CA
Address: 8815 218 ST NW, Edmonton, Alberta
Summary Report Property
- MKT IDE4409281
- Building TypeHouse
- Property TypeSingle Family
- StatusBuy
- Added17 hours ago
- Bedrooms3
- Bathrooms3
- Area1786 sq. ft.
- DirectionNo Data
- Added On14 Dec 2024
Property Overview
This well-maintained two-story home is nestled in the Rosenthal community, offering 1786 sq. ft. of living space, boasting 3 bedrooms and 2.5 baths. As you enter the foyer, you'll immediately feel at home. The open-concept living area is bright and spacious, featuring a cozy gas fireplace - perfect for relaxation. The kitchen impresses with quartz countertop, stainless steel appliances, and a convenient pantry. The formal dining room opens to a southeast-facing backyard with a deck. a 2-piece bathroom and a den room Complete the main floor. Upstairs, you'll find a bonus room, a master bedroom with walk-in closets, and a 3-piece ensuite. Additionally, there are 2 other generously sized bedrooms and a 4-piece bathroom on the upper level. The unfinished basement offers endless possibilities for customization, allowing you to create a space that perfectly fits your needs. With easy access to Whitemud and Henday, this home offers both convenience and comforta wonderful place to call home! (id:51532)
Tags
| Property Summary |
|---|
| Building |
|---|
| Land |
|---|
| Level | Rooms | Dimensions |
|---|---|---|
| Main level | Living room | 4.34 * 3.54 |
| Dining room | 2.96 * 4.10 | |
| Kitchen | 3.07 * 4.10 | |
| Den | 2.64 * 2.88 | |
| Upper Level | Primary Bedroom | 4.24 * 3.96 |
| Bedroom 2 | 3.33 * 3.04 | |
| Bedroom 3 | 2.98 * 3.89 | |
| Bonus Room | 4.09 * 3.66 |
| Features | |||||
|---|---|---|---|---|---|
| Attached Garage | Dishwasher | Dryer | |||
| Garage door opener remote(s) | Garage door opener | Hood Fan | |||
| Refrigerator | Stove | Washer | |||




























































