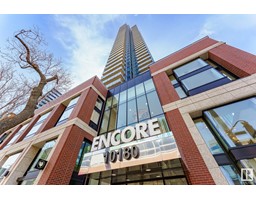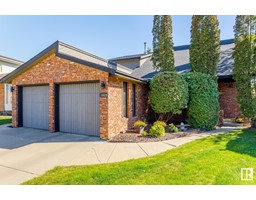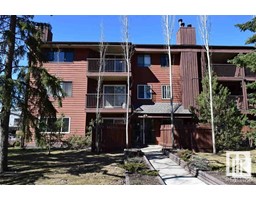12220 42 ST NW Bergman, Edmonton, Alberta, CA
Address: 12220 42 ST NW, Edmonton, Alberta
Summary Report Property
- MKT IDE4403196
- Building TypeHouse
- Property TypeSingle Family
- StatusBuy
- Added13 weeks ago
- Bedrooms5
- Bathrooms2
- Area1000 sq. ft.
- DirectionNo Data
- Added On22 Aug 2024
Property Overview
FIVE BEDROOM, TWO FULL BATH BUNGALOW WITH A LEGAL SUITE IN THE LOWER LEVEL & THIS VERY ATTRACTIVE HOME HAS BEEN PROFESSIONALLY RENOVATED TOP-TO-BOTTOM! . This beautiful fully renovated bungalow offer a Three Bedroom Main Level that offers a large living are, bright kitchen and larger dining area. The Renovated Two Bedroom Legal Suite has a Separate Entrance and boasts a larger living area, dining area, kitchen and full bath and there is Common Laundry Area in the lower level. This beautiful home has undergone Major Renovations, offers upgraded mechanical (2 FURNACES) etc. along with NEW CONCRETE all around the property including a LARGE DOUBLE DETACHED GARAGE WITH NEWER GARAGE DOORS AND A HUGE CONCRETE PAD CAN ACCOMADATE UP TO SIX CARS(Over $40,000.00 of concrete alone) . There is new weeping tile along the outside of the homes and higher-end landscaping. This home is Very Well Maintained & Very Well Cared For! Do not miss out! View Today! (id:51532)
Tags
| Property Summary |
|---|
| Building |
|---|
| Land |
|---|
| Level | Rooms | Dimensions |
|---|---|---|
| Basement | Bedroom 4 | Measurements not available |
| Bedroom 5 | Measurements not available | |
| Second Kitchen | Measurements not available | |
| Main level | Living room | Measurements not available |
| Dining room | Measurements not available | |
| Kitchen | Measurements not available | |
| Primary Bedroom | Measurements not available | |
| Bedroom 2 | Measurements not available | |
| Bedroom 3 | Measurements not available |
| Features | |||||
|---|---|---|---|---|---|
| Cul-de-sac | See remarks | Park/reserve | |||
| Exterior Walls- 2x6" | No Smoking Home | Detached Garage | |||
| Oversize | RV | See Remarks | |||
| Dryer | Washer | Refrigerator | |||
| Two stoves | Suite | Vinyl Windows | |||
















































































