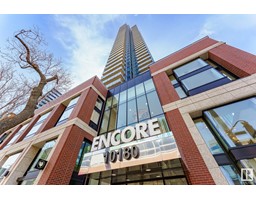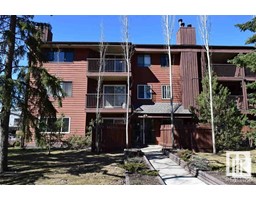15419 106 ST NW Beaumaris, Edmonton, Alberta, CA
Address: 15419 106 ST NW, Edmonton, Alberta
Summary Report Property
- MKT IDE4400245
- Building TypeHouse
- Property TypeSingle Family
- StatusBuy
- Added14 weeks ago
- Bedrooms4
- Bathrooms3
- Area2661 sq. ft.
- DirectionNo Data
- Added On13 Aug 2024
Property Overview
CUSTOM BUILT TWO STOREY LOCATED ACTROSS THE STREET FROM BEAUMARIS LAKE! One of only six homes situated on an exclusive cul-de-sac mere steps from popular Beaumaris Lake. Offering Close to 4000 sq ft of very comfortable living space, 2 Living Rooms, 4 bedrooms Up, 2.5 bathrooms, Skylights and an abundance of windows bring in plenty of natural light. The upper level is open to below, which also lends to the airiness and grandeur of the home. Quality craftsmanship and immaculate upkeep are evident throughout this beautiful Beaumaris home for sale. Theres a reason why there is such high demand for homes of this era, especially when they are in a prime location like this one. Recent upgrades cover many of the big ticket items so it is comfortably move-in ready right now. Two newer furnaces and a newer hot-water tank. 3/4 of Windows have been replaced, Newer 30 Year Roof and so much more. VIEW TODAY! (id:51532)
Tags
| Property Summary |
|---|
| Building |
|---|
| Land |
|---|
| Level | Rooms | Dimensions |
|---|---|---|
| Main level | Living room | Measurements not available |
| Dining room | Measurements not available | |
| Kitchen | Measurements not available | |
| Family room | Measurements not available | |
| Bedroom 4 | Measurements not available | |
| Upper Level | Primary Bedroom | Measurements not available |
| Bedroom 2 | Measurements not available | |
| Bedroom 3 | Measurements not available |
| Features | |||||
|---|---|---|---|---|---|
| Cul-de-sac | See remarks | Park/reserve | |||
| No Animal Home | No Smoking Home | Recreational | |||
| Attached Garage | Alarm System | Dishwasher | |||
| Dryer | Refrigerator | Stove | |||
| Central Vacuum | Washer | Window Coverings | |||








































































