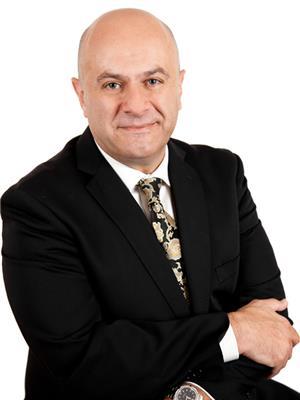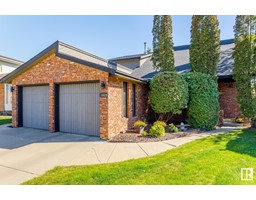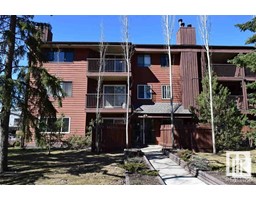#1904 10180 103 ST NW Downtown (Edmonton), Edmonton, Alberta, CA
Address: #1904 10180 103 ST NW, Edmonton, Alberta
Summary Report Property
- MKT IDE4386496
- Building TypeApartment
- Property TypeSingle Family
- StatusBuy
- Added14 weeks ago
- Bedrooms1
- Bathrooms2
- Area713 sq. ft.
- DirectionNo Data
- Added On13 Aug 2024
Property Overview
SPACIOUS LUXURY DOWNTOWN CONDO IN METICOULOUS LIKE NEW CONDITION. Custom one of kind condo unit. The only 1 bedroom, 2 full bathroom unit in the entire building. You get all the advantages of a larger unit with East, North, and South Views. Largest balcony!! Floor to ceiling windows offering unobstructed views of Rogers Place, Stantec Tower, and the River Valley. This unit features a modern light color pallet, designer kitchen with sit up bar, quartz counter tops throughout, built in appliances, spacious living room, dining area and window coverings! Encore Tower has a gorgeous 3 storey lobby w/full concierge service & an expansive amenity floor including a fitness facility & indoor/outdoor entertaining lounge. Located on the corner of 102 Ave & 103 Street, just steps from the ICE District, restaurants, coffee shops. Unit comes with one titled heated underground parking stall. Note: parking is on level P2 which is a huge advantage is you do a lot of driving. Garbage shoot on every floor. (id:51532)
Tags
| Property Summary |
|---|
| Building |
|---|
| Level | Rooms | Dimensions |
|---|---|---|
| Main level | Living room | Measurements not available |
| Dining room | Measurements not available | |
| Primary Bedroom | Measurements not available |
| Features | |||||
|---|---|---|---|---|---|
| See remarks | Ravine | Rolling | |||
| Park/reserve | Closet Organizers | No Animal Home | |||
| No Smoking Home | Underground | Dishwasher | |||
| Microwave Range Hood Combo | Refrigerator | Stove | |||
| Washer | Window Coverings | Dryer | |||





































































