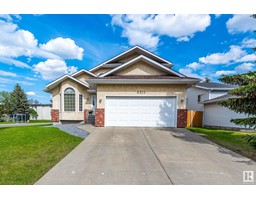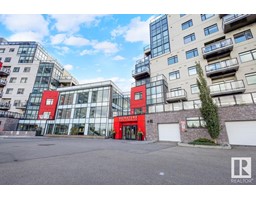#123 2905 141 ST SW Chappelle Area, Edmonton, Alberta, CA
Address: #123 2905 141 ST SW, Edmonton, Alberta
Summary Report Property
- MKT IDE4403096
- Building TypeRow / Townhouse
- Property TypeSingle Family
- StatusBuy
- Added13 weeks ago
- Bedrooms2
- Bathrooms3
- Area1201 sq. ft.
- DirectionNo Data
- Added On22 Aug 2024
Property Overview
Double Attached Garage | Dual Primary Suites | Townhouse with Condo Fees Under $200.This meticulously maintained and extensively upgraded 1200+ sq ft, 2-bedroom, 2.5-bathroom townhouse seamlessly blends style and practicality. The main floor showcases a bright, open-concept layout, providing a welcoming atmosphere for daily living. The spacious living room flows effortlessly into a flexible dining area. The kitchen stands out with its sophisticated marble countertops, S/S appliances, and a corner pantry for ample storage. Upstairs, two generously sized primary suites each include a walk-in closet and ensuite bathroomone with a 3-piece, the other with a 4-piece. The lower level houses a well-organized laundry area, direct garage access, and additional storage space. Ideally situated, this home is within walking distance to grocery stores, restaurants, and scenic walking trails, with quick and easy access to 41 Ave, Hwy 2, and the Anthony Henday Drive. (id:51532)
Tags
| Property Summary |
|---|
| Building |
|---|
| Level | Rooms | Dimensions |
|---|---|---|
| Main level | Living room | Measurements not available |
| Dining room | Measurements not available | |
| Kitchen | Measurements not available | |
| Upper Level | Primary Bedroom | Measurements not available |
| Bedroom 2 | Measurements not available |
| Features | |||||
|---|---|---|---|---|---|
| See remarks | Attached Garage | Dishwasher | |||
| Dryer | Hood Fan | Refrigerator | |||
| Stove | Washer | Window Coverings | |||


































































