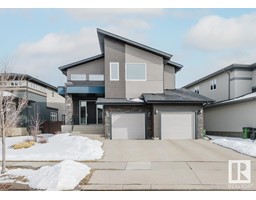12414 28A AV NW Blue Quill Estates, Edmonton, Alberta, CA
Address: 12414 28A AV NW, Edmonton, Alberta
Summary Report Property
- MKT IDE4431366
- Building TypeHouse
- Property TypeSingle Family
- StatusBuy
- Added3 weeks ago
- Bedrooms5
- Bathrooms4
- Area2288 sq. ft.
- DirectionNo Data
- Added On21 Apr 2025
Property Overview
Fabulous 2 storey family home located on a quiet street in the heart of prestigious Blue Quill Estates! This Perry built home features a very functional floor plan with a lovely SUNROOM. Main floor features a south facing living room w/ tons of natural light, a formal dining room and chef' kitchen w/ loads of cabinetry & newer appliances. Cozy family room boasts a wood burning F/P w/ stone facing. The spacious 4-season sunroom has an arch ceiling overlooking a fully landscaped private backyard. Upstairs you will find 4 good sized bedrooms and a 4pc main bath. Primary bedroom has a B/I closet & 3 pc ensuite. The 2nd bedroom has a W/I closet. Basement is fully finished w/ a game/exercise room, a 5th bedroom and a newly renovated 3 pc bath. Newer triple pane windows and new driveway. Walking distance to park/playground, Whitemud Ravine trails and within the catchment area of Westbrook Elementary and Vernon Barford Jr High. Great family home! (id:51532)
Tags
| Property Summary |
|---|
| Building |
|---|
| Land |
|---|
| Level | Rooms | Dimensions |
|---|---|---|
| Basement | Bedroom 5 | Measurements not available |
| Games room | Measurements not available | |
| Main level | Living room | 5.63 m x 4.12 m |
| Dining room | 3.28 m x 3.04 m | |
| Kitchen | 3.27 m x 2.83 m | |
| Family room | 3.59 m x 7.18 m | |
| Upper Level | Primary Bedroom | 3.55 m x 4.57 m |
| Bedroom 2 | 4.1 m x 3.5 m | |
| Bedroom 3 | 4.05 m x 3.12 m | |
| Bedroom 4 | 3.54 m x 2.75 m |
| Features | |||||
|---|---|---|---|---|---|
| Flat site | Attached Garage | Dishwasher | |||
| Dryer | Garage door opener remote(s) | Garage door opener | |||
| Hood Fan | Refrigerator | Stove | |||
| Washer | Window Coverings | Vinyl Windows | |||


















































































