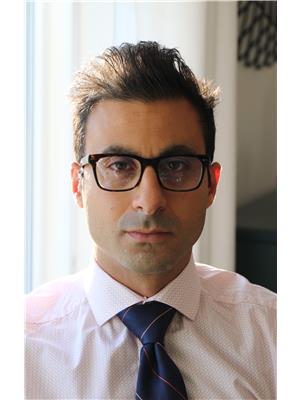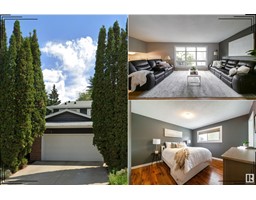1332 116 ST NW Twin Brooks, Edmonton, Alberta, CA
Address: 1332 116 ST NW, Edmonton, Alberta
Summary Report Property
- MKT IDE4431299
- Building TypeHouse
- Property TypeSingle Family
- StatusBuy
- Added1 days ago
- Bedrooms4
- Bathrooms4
- Area2282 sq. ft.
- DirectionNo Data
- Added On20 Apr 2025
Property Overview
Sensational RESTORATION in sought-after TWIN BROOKS! This professionally renovated beauty offers a total of 3,000+ sq.ft of stylish living space and a layout that balances function & flair. The heart of the home is the custom kitchen—loaded with cabinets, quartz counters, seating, coffee bar & wine fridge! Cozy up in the living room with gas fireplace or get productive in the main floor office. Upstairs features a vaulted bonus room, 3 spacious bedrooms including a luxurious primary suite with walk-in closet, spa-inspired ensuite with heated floors, dual vanity, free-standing tub & walk-in shower. Upper level laundry & 5-pc main bath add convenience. Fully finished basement offers a rec room, bedroom & tons of storage. Step outside to your sunny, south-facing backyard oasis—then cool off with central A/C! All this just steps from Whitemud & Blackmud Ravine trails, walking distance to schools, parks & playgrounds. This home has it all—space, elegance & an unbeatable location! (id:51532)
Tags
| Property Summary |
|---|
| Building |
|---|
| Land |
|---|
| Level | Rooms | Dimensions |
|---|---|---|
| Basement | Bedroom 4 | 11'9" x 12'1" |
| Recreation room | 13'2" x 32'2" | |
| Storage | 11'10" x 15'8 | |
| Main level | Living room | 20'1" x 12'11 |
| Dining room | 11'1" x 6'4" | |
| Kitchen | 14'1" x 15'6" | |
| Den | 12'10" x 12' | |
| Upper Level | Primary Bedroom | 13'8" x 13'6" |
| Bedroom 2 | 13'7" x 9'6" | |
| Bedroom 3 | 13'10" x 9'1" | |
| Bonus Room | 13'7" x 11'9" | |
| Laundry room | 7'3" x 8'4" |
| Features | |||||
|---|---|---|---|---|---|
| Closet Organizers | Attached Garage | Dishwasher | |||
| Garage door opener remote(s) | Garage door opener | Hood Fan | |||
| Refrigerator | Washer/Dryer Stack-Up | Gas stove(s) | |||
| Window Coverings | Wine Fridge | Central air conditioning | |||
| Ceiling - 9ft | Vinyl Windows | ||||





































































