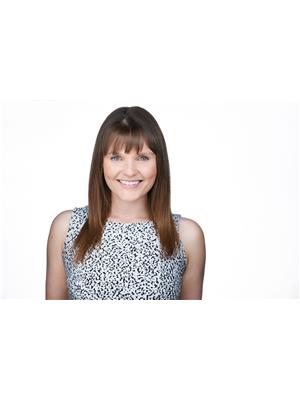1504 CUNNINGHAM CA SW Callaghan, Edmonton, Alberta, CA
Address: 1504 CUNNINGHAM CA SW, Edmonton, Alberta
Summary Report Property
- MKT IDE4425891
- Building TypeHouse
- Property TypeSingle Family
- StatusBuy
- Added1 weeks ago
- Bedrooms3
- Bathrooms3
- Area2411 sq. ft.
- DirectionNo Data
- Added On06 Apr 2025
Property Overview
Welcome to Callaghan! This IMMACULATELY maintained 2-storey home boasts an open concept main floor perfect for families/entertaining. Upon entry you are greeted w/a large foyer which flows into the open concept family/kitchen/dining rooms. You will love the professional S.S appliances, cozy gas fireplace w/ stylish built-ins, coffered ceilings & the natural light that pours into these spaces. Main floor is complete with a powder room & mudroom w. garage access. Upstairs you'll find a huge bonus room- perfect for movie nights. The primary bedroom is equipped w/ a spa-like ensuite incld jacuzzi tub & glass shower, 2 sinks & massive walk-in closet. Two add'l beds, full 4pc bath & UPSTAIRS LAUNDRY complete upstairs. Basement is awaiting your finishing touches. Sunny SW backyard has deck & concrete pad! Oversized double attached garage & HUGE OVERSIZED DRIVEWAY is perfect for extra storage. Excellent access to Anthony Henday, HWY 2 & walking distance to Superstore, Starbucks & more! Welcome home! (id:51532)
Tags
| Property Summary |
|---|
| Building |
|---|
| Level | Rooms | Dimensions |
|---|---|---|
| Main level | Living room | 4.05 m x 5.35 m |
| Dining room | 4.14 m x 4 m | |
| Kitchen | 4.14 m x 4.43 m | |
| Upper Level | Family room | 5.86 m x 4.9 m |
| Primary Bedroom | 5.07 m x 3.67 m | |
| Bedroom 2 | 3.29 m x 3.25 m | |
| Bedroom 3 | 3.54 m x 3.02 m | |
| Laundry room | 1.58 m x 2.44 m |
| Features | |||||
|---|---|---|---|---|---|
| Corner Site | Flat site | No Animal Home | |||
| No Smoking Home | Attached Garage | Dishwasher | |||
| Dryer | Oven - Built-In | Microwave | |||
| Refrigerator | Stove | Washer | |||
| Window Coverings | Ceiling - 9ft | ||||































































