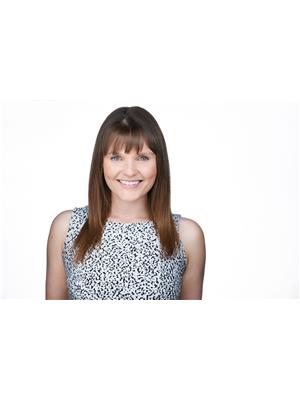5121 118 AV NW Highlands (Edmonton), Edmonton, Alberta, CA
Address: 5121 118 AV NW, Edmonton, Alberta
Summary Report Property
- MKT IDE4423705
- Building TypeHouse
- Property TypeSingle Family
- StatusBuy
- Added1 weeks ago
- Bedrooms4
- Bathrooms3
- Area1862 sq. ft.
- DirectionNo Data
- Added On06 Apr 2025
Property Overview
Nestled in the picturesque Highlands, this charming home WITH LEGAL BASEMENT SUITE offers a comfortable & functional layout perfect for modern living. The main floor features an open-concept family & living rooms & kitchen, providing ample space for family gatherings & entertaining. A convenient storage room, pantry & full bath round out the main level. You will LOVE the spectacular spiral staircase leading upstairs where you’ll find 3 generously sized bedrooms, full bath, full LAUNDRY & a bright, sunny sitting room/den with patio, ideal for relaxing or working from home. The lower level includes a LEGAL SUITE with a recently updated kitchen, offering a fantastic opportunity for rental income. The home is complemented by a double detached garage, providing plenty of parking & add'l storage. Outside, the south-facing backyard boasts sunshine throughout the day, along with several well-maintained (5) storage sheds for your outdoor equipment. Recent upgrades include- roof (appx.6 yrs), parking pad (3 yrs). (id:51532)
Tags
| Property Summary |
|---|
| Building |
|---|
| Land |
|---|
| Level | Rooms | Dimensions |
|---|---|---|
| Basement | Bedroom 4 | 3.81 m x 3.99 m |
| Recreation room | 5.42 m x 2.74 m | |
| Second Kitchen | 2.68 m x 3.98 m | |
| Main level | Living room | 5.01 m x 3.82 m |
| Dining room | 3.66 m x 2.3 m | |
| Kitchen | 2.65 m x 3.41 m | |
| Family room | 3.37 m x 3.33 m | |
| Storage | 2.18 m x 2.44 m | |
| Upper Level | Den | 3.39 m x 5.49 m |
| Primary Bedroom | 4.82 m x 3.83 m | |
| Bedroom 2 | 3.65 m x 4.37 m | |
| Bedroom 3 | 3.95 m x 3.83 m |
| Features | |||||
|---|---|---|---|---|---|
| See remarks | Flat site | Lane | |||
| Detached Garage | Garage door opener | Microwave | |||
| Refrigerator | Dryer | Two stoves | |||
| Two Washers | Dishwasher | Suite | |||



































































