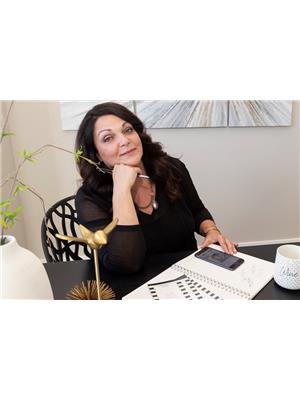#1506 10180 104 ST NW Downtown (Edmonton), Edmonton, Alberta, CA
Address: #1506 10180 104 ST NW, Edmonton, Alberta
Summary Report Property
- MKT IDE4381493
- Building TypeApartment
- Property TypeSingle Family
- StatusBuy
- Added14 weeks ago
- Bedrooms1
- Bathrooms1
- Area629 sq. ft.
- DirectionNo Data
- Added On16 Aug 2024
Property Overview
Welcome to The Century! This spacious 1 Bedroom Condo offers west facing sunset city views and the natural light fills this unit year-round. In the heart of downtown Edmonton this 10+ location offers Shopping, Quaint Cafes, Trendy Restaurants, Pubs, Rogers Place, the iconic Ice District, theaters and the vibrant 104 Street Market all just steps away, perfect for entertaining friends & family day or night! Convenient access to public transportation, bike lanes, the river valley, U of A, MacEwan University and ample public parking makes this an ideal location. Unique above ground garage with heated, secured titled parking stall. BBQ gas hook up, air conditioning, in suite storage/flex space, in suite laundry, walk thru closet with dual entrance bathroom are just a few of the many features this thoughtfully designed 629.64 sq ft unit offers. Condo fees also include heat, water, and fully equipped exercise room. Looking for more than just a home but a lifestyle, this is it! (id:51532)
Tags
| Property Summary |
|---|
| Building |
|---|
| Level | Rooms | Dimensions |
|---|---|---|
| Main level | Living room | 15'11 x 13'6" |
| Dining room | 7'10 x 9'4" | |
| Kitchen | 8'4" x 8' | |
| Den | 4'11" x 6'2" | |
| Primary Bedroom | 10'1" x 11'2" |
| Features | |||||
|---|---|---|---|---|---|
| Closet Organizers | No Animal Home | No Smoking Home | |||
| Heated Garage | Parkade | Dishwasher | |||
| Garage door opener remote(s) | Microwave Range Hood Combo | Refrigerator | |||
| Washer/Dryer Stack-Up | Stove | ||||

















































