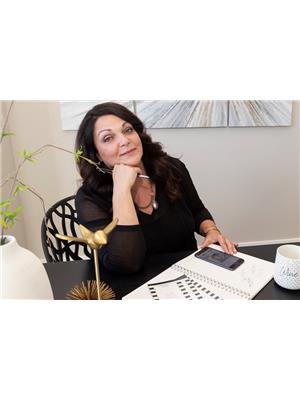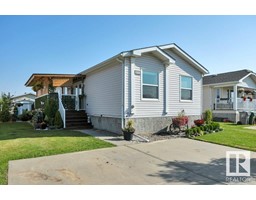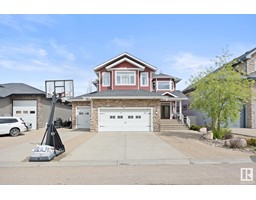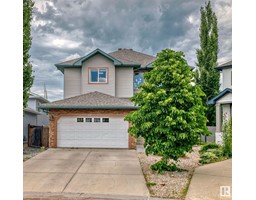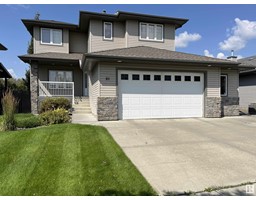203 Southwick Way Southfork, Leduc, Alberta, CA
Address: 203 Southwick Way, Leduc, Alberta
Summary Report Property
- MKT IDE4402328
- Building TypeHouse
- Property TypeSingle Family
- StatusBuy
- Added13 weeks ago
- Bedrooms4
- Bathrooms2
- Area954 sq. ft.
- DirectionNo Data
- Added On16 Aug 2024
Property Overview
Move in Ready in the Family Friendly Neighborhood of Southfork! This Charming Bi-Level built by Jayman offers over 1760 sqft of living space. Located in a quiet Cul-De-Sac with west facing pie shaped lot, fully fenced and landscaped w 2-tiered deck, ideal for entertaining! Back lane access w concrete pad ready for a 22x20 Garage. Welcoming front entrance leads up to the main level with updated vinyl plank floors, vaulted ceilings, open floor concept with living & dining room views to the back yard. Raised bar island in kitchen w updated appliances, maple cabinets and corner pantry! Generous sized Primary bedroom w Walk-In Closet. Main floor bath has walk in shower. An additional bedroom completes the main level. 9ft ceilings both up and down! Lower level offers two more bedrooms, 4-piece bath, family room, utility room with washer/dryer, and ample storage space. Built in Speakers and Wired for your Sound System, Brand New Ring Doorbell. It's The Perfect Home with Great Curb Appeal. Welcome Home! (id:51532)
Tags
| Property Summary |
|---|
| Building |
|---|
| Land |
|---|
| Level | Rooms | Dimensions |
|---|---|---|
| Basement | Bedroom 3 | 8'9" x 12'5" |
| Bedroom 4 | 11'10" x 11'5 | |
| Bonus Room | 14'4" x 11'11 | |
| Lower level | Family room | 14'4" x 11'11 |
| Main level | Living room | 11'7" x 13'4" |
| Dining room | 13'2" x 6' | |
| Kitchen | 9'7" x 13'4 | |
| Primary Bedroom | 10'2" x 16'5" | |
| Bedroom 2 | 9'2" x 10'5" | |
| Other | 5'6" x 7'8" |
| Features | |||||
|---|---|---|---|---|---|
| Cul-de-sac | Lane | No Garage | |||
| Parking Pad | Rear | Dishwasher | |||
| Dryer | Fan | Microwave Range Hood Combo | |||
| Refrigerator | Storage Shed | Stove | |||
| Central Vacuum | Washer | Window Coverings | |||
| Ceiling - 9ft | |||||











































