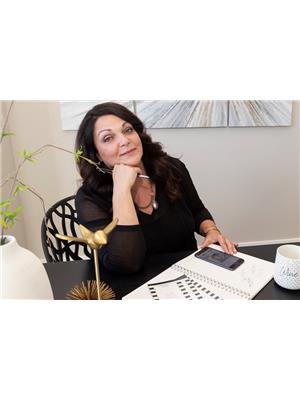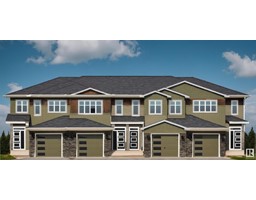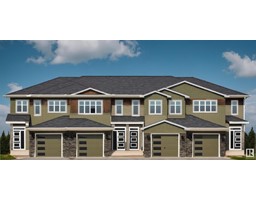11 Rue Bouchard Citadel Ridge, Beaumont, Alberta, CA
Address: 11 Rue Bouchard, Beaumont, Alberta
Summary Report Property
- MKT IDE4401281
- Building TypeHouse
- Property TypeSingle Family
- StatusBuy
- Added13 weeks ago
- Bedrooms4
- Bathrooms4
- Area1840 sq. ft.
- DirectionNo Data
- Added On17 Aug 2024
Property Overview
Welcome to the family friendly community of Beaumont's Citadel Ridge! A Wonderful location, close to schools, shopping, parks, and recreation. You will love the open concept floor plan on this fully finished 2 story w double attached insulated garage w 220v. Covered front porch leads into the spectacular open concept main floor that showcases an office/flex room, fabulous kitchen/dining area that leads right out to 16x16 back deck, fully fenced landscaped back yard through garden doors, spacious living room all with 9-foot ceilings. This home was designed for everyday living and entertaining! The basement is finished with a rec room, bedroom, 3-piece bath and a large laundry/ storage room. The second story has the perfect sized bonus room, a full bath, 2 great sized bedrooms all separated from the primary suite retreat w ensuite and walk in closet. Looking for a great family home, with updates like new paint, carpets, roof, hot water tank, updated appliances and is move in ready? This could be it! (id:51532)
Tags
| Property Summary |
|---|
| Building |
|---|
| Land |
|---|
| Level | Rooms | Dimensions |
|---|---|---|
| Basement | Family room | Measurements not available |
| Bedroom 4 | 9'8" x 12'9" | |
| Recreation room | 16' x 16'1" | |
| Laundry room | 13'5" x 15'8" | |
| Main level | Living room | 14'3" x 16'11 |
| Dining room | 13'4" x 8'9" | |
| Kitchen | 14'5" x 10'5" | |
| Den | 9'11" x 10' | |
| Upper Level | Primary Bedroom | 12'2" x 12'8" |
| Bedroom 2 | 9'5" x 12'7" | |
| Bedroom 3 | 11'9" x 10'6" | |
| Bonus Room | 15'2" x 14'3" |
| Features | |||||
|---|---|---|---|---|---|
| Attached Garage | Dishwasher | Dryer | |||
| Fan | Garage door opener remote(s) | Garage door opener | |||
| Hood Fan | Refrigerator | Stove | |||
| Central Vacuum | Washer | Window Coverings | |||



























































