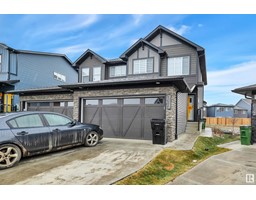1537 GRAYDON HILL SW Graydon Hill, Edmonton, Alberta, CA
Address: 1537 GRAYDON HILL SW, Edmonton, Alberta
Summary Report Property
- MKT IDE4440767
- Building TypeDuplex
- Property TypeSingle Family
- StatusBuy
- Added1 days ago
- Bedrooms3
- Bathrooms3
- Area1732 sq. ft.
- DirectionNo Data
- Added On06 Jun 2025
Property Overview
LOCATION! PRIDE OF OWNERSHIP! Welcome home to this WELL MAINTAINED at nearly 1750 sf, UPGRADED half duplex in sought after SOUTHWEST community of GRAYDON HILL. MASSIVE LOT BACKING ONTO TO THE TREE-LINE & GREEN-SPACE on a quiet cul-de-sac sits this 2 Storey w/DBL FRONT ATT. GARAGE PROPERTY. Upon entering you are greeted with LVP flooring, a spacious foyer & wide hallway leading you to the den/office on the left. CHEFS KITCHEN, looking onto to the living-room, has it all with SS appliances, QUARTZ counters, plenty of cupboards/cabinet space, and pantry. ENJOY meals at the dinner table with GORGEOUS VIEWS of the beautifully maintained yard and STUNNING TREE LINE! (rear composite deck). Finishing off main floor is the 1/2 bath w/laundry tucked away in mudroom. Upstairs has 3 BEDROOMS incl. bonus room, full bath and SPACIOUS MASTER w/5 piece ensuite. Basement unspoiled w/2 windows & utility area conveniently in the corner. Close to the Henday, shopping, airport, schools & more DON'T DELAY make this HOME TODAY! (id:51532)
Tags
| Property Summary |
|---|
| Building |
|---|
| Land |
|---|
| Level | Rooms | Dimensions |
|---|---|---|
| Main level | Living room | 12'10 x 15'10 |
| Dining room | 10'11 x 8'1 | |
| Kitchen | 8'3 x 12'10 | |
| Den | 8' x 8'9 | |
| Laundry room | 5'6 x 7'10 | |
| Upper Level | Primary Bedroom | 16'11 x 13'5 |
| Bedroom 2 | 10'3 x 11'10 | |
| Bedroom 3 | 10'4 x 11'11 | |
| Bonus Room | 13'1 x 15'8 |
| Features | |||||
|---|---|---|---|---|---|
| Cul-de-sac | Flat site | Attached Garage | |||
| Dishwasher | Dryer | Garage door opener remote(s) | |||
| Garage door opener | Microwave Range Hood Combo | Refrigerator | |||
| Stove | Washer | Window Coverings | |||


































































