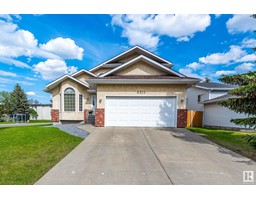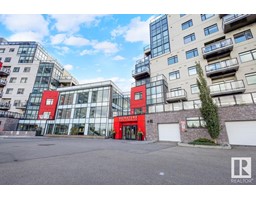1641 ERKER WY NW Edgemont (Edmonton), Edmonton, Alberta, CA
Address: 1641 ERKER WY NW, Edmonton, Alberta
Summary Report Property
- MKT IDE4403328
- Building TypeHouse
- Property TypeSingle Family
- StatusBuy
- Added12 weeks ago
- Bedrooms4
- Bathrooms3
- Area2365 sq. ft.
- DirectionNo Data
- Added On23 Aug 2024
Property Overview
Backing onto green spacewith a POND view! Stunning& modern 2 storey home sidingonto a walking trail in desirable Edgemont! This beautiful home boasts 2,360+ sqft, 4 bedrooms, 2.5 bath, mainfloor DEN & second floor laundry. Modern decor & natural light filled home for a comfortable family living Open concept main floor features a 9' ceiling, vinyl plank flooring throughout. Living room has largewindows overlooking the backyard & greenspace. Gourmet kitchenhas SS appliances, quartzcountertops and a walk throughpantry to the spacious mudroom. Upgraded spindle railing leads upstairs featuring 4 good sized bedroom, familyroom w/ TWO skylights - perfectfor familyentertainment or gym/yoga space. Primary bedroom has a beautifulpond view & 5 pc lavish ensuite featuring his/her sinks, corner jet tub & standingshower. Fully fenced & landscaped backyard. Enjoy your morning coffee or evening family retreat in a large 14'X20' maintenance free vinyl deck w/ a fantastic pond view. Great home! (id:51532)
Tags
| Property Summary |
|---|
| Building |
|---|
| Land |
|---|
| Level | Rooms | Dimensions |
|---|---|---|
| Main level | Living room | 3.97 m x 4.57 m |
| Dining room | 3.03 m x 3.35 m | |
| Kitchen | 4.26 m x 4.78 m | |
| Den | 2.63 m x 3.65 m | |
| Upper Level | Family room | 5.03 m x 5.05 m |
| Primary Bedroom | 3.41 m x 4.62 m | |
| Bedroom 2 | 2.79 m x 3.81 m | |
| Bedroom 3 | 2.69 m x 3.62 m | |
| Bedroom 4 | 2.68 m x 3.62 m | |
| Laundry room | 1.87 m x 2 m |
| Features | |||||
|---|---|---|---|---|---|
| Skylight | Attached Garage | Dishwasher | |||
| Dryer | Garage door opener remote(s) | Garage door opener | |||
| Hood Fan | Refrigerator | Stove | |||
| Washer | Window Coverings | Ceiling - 9ft | |||
| Vinyl Windows | |||||








































































