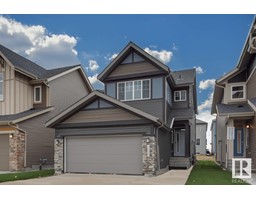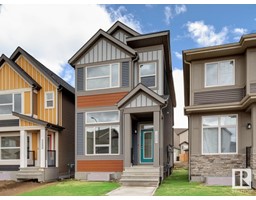17335 7 ST NW, Edmonton, Alberta, CA
Address: 17335 7 ST NW, Edmonton, Alberta
Summary Report Property
- MKT IDE4397698
- Building TypeHouse
- Property TypeSingle Family
- StatusBuy
- Added18 weeks ago
- Bedrooms5
- Bathrooms3
- Area2139 sq. ft.
- DirectionNo Data
- Added On16 Jul 2024
Property Overview
The Assurance is an Evolve 4-bedroom plan has everything you want and need in a home. Double attached garage with 2 ft. added to the width (not shown on floor plan), 9' ceilings on main level & separate side entrance. Luxury Vinyl Plank Flooring throughout the main floor also the whole home has attractive SLD recessed lighting. Inviting foyer that branches off to the convenient Full 3-piece bath that connects to the main floor bedroom, and the mud room with a separated door to the basement that has a large open closet that can also be accessed through the garage, it is also connects to the kitchen through a walk-through pantry. The highly functional kitchen has generous quartz counter-tops, and an island with flush eating ledge.Open concept nook, kitchen and great room with fireplace that is open to above have large windows and sliding glass patio doors that accesses the back yard. A bright primary bedroom offers a substantial walk-in closet and a 5-piece ensuite. Photos representative (id:51532)
Tags
| Property Summary |
|---|
| Building |
|---|
| Level | Rooms | Dimensions |
|---|---|---|
| Main level | Kitchen | 3.18 m x 4.85 m |
| Great room | 3.81 m x 3.94 m | |
| Breakfast | 3.18 m x 2.69 m | |
| Bedroom 5 | 3.05 m x 2.59 m | |
| Upper Level | Primary Bedroom | 3.81 m x 3.81 m |
| Bedroom 2 | 3.94 m x 2.69 m | |
| Bedroom 3 | 3.63 m x 2.69 m | |
| Bedroom 4 | 3.12 m x 2.74 m | |
| Bonus Room | 3.88 m x 3.1 m |
| Features | |||||
|---|---|---|---|---|---|
| Park/reserve | No Animal Home | No Smoking Home | |||
| Attached Garage | Dishwasher | Dryer | |||
| Refrigerator | Stove | Washer | |||
| Ceiling - 9ft | |||||













































































