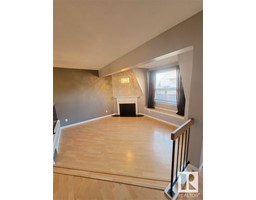1764 201 ST NW Stillwater, Edmonton, Alberta, CA
Address: 1764 201 ST NW, Edmonton, Alberta
Summary Report Property
- MKT IDE4397345
- Building TypeHouse
- Property TypeSingle Family
- StatusBuy
- Added18 weeks ago
- Bedrooms4
- Bathrooms4
- Area1942 sq. ft.
- DirectionNo Data
- Added On13 Jul 2024
Property Overview
This home was seller upgraded....not builder finished. You are not just getting another run of the mill home in this 1942sq.ft 4 bedroom, 3.5 bathroom beauty with a FULLY FINISHED basement The current owner replaced the flooring with luxury vinyl plank & paint throughout, dramatically amped up the landscaping, and had the basement professionally finished with a full bathroom and bedroom/ second living room which is perfect for a teen/ in-laws to have their own space. The main floor is bright & open with a stunning chef's kitchen with higher end appliances, tons of counter space, and a pantry, a comfy living room with fireplace, dining nook, and half bath. Upstairs is the owner's suite with 2 closets (one walk-in), amazing full ensuite, 2 bedrooms, a bonus room currently being used as a gym, full bathroom, and laundry room. This house is done to the nines with 9 foot ceilings throughout, oversized doors that further embellish this, that tranquil yard and deck, and so many other wonderful touches. (id:51532)
Tags
| Property Summary |
|---|
| Building |
|---|
| Land |
|---|
| Level | Rooms | Dimensions |
|---|---|---|
| Lower level | Bedroom 4 | 3.32 m x 5.66 m |
| Main level | Living room | 3.87 m x 5.77 m |
| Dining room | 3.59 m x 2.59 m | |
| Kitchen | 2.62 m x 3.79 m | |
| Upper Level | Primary Bedroom | 3.76 m x 4.72 m |
| Bedroom 2 | 2.99 m x 3.12 m | |
| Bedroom 3 | 3.17 m x 3.27 m | |
| Bonus Room | 4.42 m x 3.61 m |
| Features | |||||
|---|---|---|---|---|---|
| Corner Site | Park/reserve | Closet Organizers | |||
| No Animal Home | Attached Garage | Alarm System | |||
| Dishwasher | Dryer | Garage door opener | |||
| Hood Fan | Humidifier | Oven - Built-In | |||
| Microwave | Refrigerator | Stove | |||
| Washer | Window Coverings | Central air conditioning | |||
| Ceiling - 9ft | |||||




















































