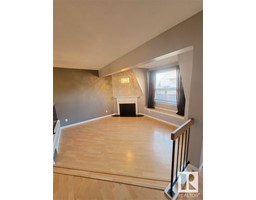#304 6204 180 ST NW Ormsby Place, Edmonton, Alberta, CA
Address: #304 6204 180 ST NW, Edmonton, Alberta
Summary Report Property
- MKT IDE4397092
- Building TypeApartment
- Property TypeSingle Family
- StatusBuy
- Added18 weeks ago
- Bedrooms2
- Bathrooms2
- Area1057 sq. ft.
- DirectionNo Data
- Added On12 Jul 2024
Property Overview
Such a beautifully updated 1058sq.ft 2 bedroom, 1.5 bathroom top floor condo. This truly is a spacious property with so much room to spare. When you enter the unit there is a 5X8ft storage room and insuite laundry/ utility room to your left. Then you are at the super massive living room with wood burning fireplace and can head out onto the equally ginormous 24X8ft balcony, or through the dining area into the kitchen with butcher block counter tops, clean & functional white cabinets, and stainless steel appliances. Finally, down the hall are more storage closets, a bedroom, full bathroom, and the large primary bedroom with walk-through closet and half ensuite. The pet friendly building has had many updates including the shingles, windows, siding, and most recently the balconies. Tenant is currently paying $1540/month + utilities and wants to stay. This should be your top choice as your next investment/ home is backing a park, close to schools, shopping, transit, and so much more! (id:51532)
Tags
| Property Summary |
|---|
| Building |
|---|
| Level | Rooms | Dimensions |
|---|---|---|
| Main level | Living room | 4.81 m x 3.58 m |
| Dining room | 3.59 m x 2.4 m | |
| Kitchen | 3.04 m x 1.88 m | |
| Primary Bedroom | 4.05 m x 3.18 m | |
| Bedroom 2 | 3.5 m x 2.91 m |
| Features | |||||
|---|---|---|---|---|---|
| No back lane | Park/reserve | No Animal Home | |||
| No Smoking Home | Stall | Dishwasher | |||
| Dryer | Hood Fan | Refrigerator | |||
| Stove | Washer | ||||






































