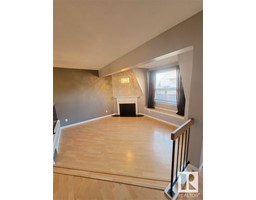8632 80 ST NW Idylwylde, Edmonton, Alberta, CA
Address: 8632 80 ST NW, Edmonton, Alberta
Summary Report Property
- MKT IDE4387904
- Building TypeHouse
- Property TypeSingle Family
- StatusBuy
- Added18 weeks ago
- Bedrooms6
- Bathrooms4
- Area2466 sq. ft.
- DirectionNo Data
- Added On17 Jul 2024
Property Overview
TWO MORTGAGE HELPERS ARE BETTER THAN ONE!!! CUSTOMIZE your BRAND NEW 4 bedroom 2450sq.ft+/- two storey home (pictures here are just an example of what you can do). AND it comes with a LEGAL 2 BASEMENT SUITE AND EXISITNG 672sq.ft 1 BEDROOM GARAGE SUITE...essentially 3 properties in one! There is a main floor den, 4 bedrooms upstairs, high end finishings throughout, an open floor plan, and all of the unique extras Linhan Developments meticulously puts in their beautiful homes like a great mudroom with built-in shelving/ cubbies, walk-in pantry, and electric fireplace. Plus the property will be fully landscaped & fenced, and you are steps to Bonnie Doon leisure center, pickle ball courts/ ice rink, Dermott park, the new LRT line, a short commute downtown, and so much more! Talk about a mortgage helper on steroids...you will not hurt for space in this property while you are paying big chunks of your mortgage with 2Xs the rental income! (id:51532)
Tags
| Property Summary |
|---|
| Building |
|---|
| Level | Rooms | Dimensions |
|---|---|---|
| Basement | Bedroom 5 | Measurements not available |
| Bedroom 6 | Measurements not available | |
| Main level | Living room | Measurements not available |
| Dining room | Measurements not available | |
| Kitchen | Measurements not available | |
| Den | Measurements not available | |
| Upper Level | Primary Bedroom | Measurements not available |
| Bedroom 2 | Measurements not available | |
| Bedroom 3 | Measurements not available | |
| Bedroom 4 | Measurements not available |
| Features | |||||
|---|---|---|---|---|---|
| Detached Garage | Dishwasher | Dryer | |||
| Hood Fan | Refrigerator | Stove | |||
| Washer | See remarks | Suite | |||





































