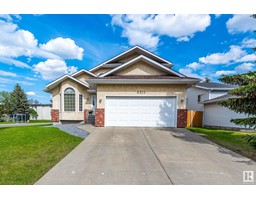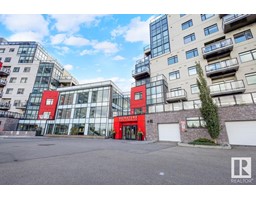17874 9A AV SW Windermere, Edmonton, Alberta, CA
Address: 17874 9A AV SW, Edmonton, Alberta
Summary Report Property
- MKT IDE4402003
- Building TypeHouse
- Property TypeSingle Family
- StatusBuy
- Added14 weeks ago
- Bedrooms4
- Bathrooms4
- Area2464 sq. ft.
- DirectionNo Data
- Added On14 Aug 2024
Property Overview
Shows 10/10! Welcome to Langdale at Windermere. Built by Sterling Homes (model Wessex in 32' pocket) This stunning 2465 sqft house w/Oversized garage boasts a grand and luxurious design Purified water system and water softener system are installed 9ft on main floor, vinyl planks throughout, upgraded kitchen with granite countertops, SS appliances and features a walk-in pantry is perfect for preparing delicious meals and hosting guests Upstairs: 9ft+10ft ceiling adds to grandeur. A bonus room w/skylights, a large primary bedroom w/ensuite, walk-in closet w/elegant makeup table, custom wardrobe, along w/two additional bedrooms, jack and jill main bathrm, a convenient laundry room w/sink Fully finished basement (built by the builder) offers more living space with a rec room, full bathroom, and the 4th bedroom Outside:professionally maintained yard in excellent conditionall All amenities & schools within arm's reach (id:51532)
Tags
| Property Summary |
|---|
| Building |
|---|
| Land |
|---|
| Level | Rooms | Dimensions |
|---|---|---|
| Basement | Family room | Measurements not available |
| Bedroom 4 | Measurements not available | |
| Main level | Living room | Measurements not available |
| Dining room | Measurements not available | |
| Kitchen | Measurements not available | |
| Upper Level | Primary Bedroom | Measurements not available |
| Bedroom 2 | Measurements not available | |
| Bedroom 3 | Measurements not available | |
| Bonus Room | Measurements not available |
| Features | |||||
|---|---|---|---|---|---|
| Flat site | Attached Garage | Oversize | |||
| Dishwasher | Dryer | Garage door opener remote(s) | |||
| Garage door opener | Hood Fan | Refrigerator | |||
| Stove | Washer | Window Coverings | |||
| Ceiling - 9ft | |||||
























































































