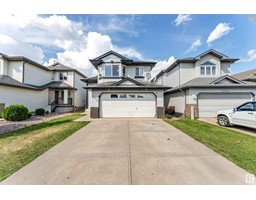3108 167 ST SW, Edmonton, Alberta, CA
Address: 3108 167 ST SW, Edmonton, Alberta
Summary Report Property
- MKT IDE4395086
- Building TypeHouse
- Property TypeSingle Family
- StatusBuy
- Added20 weeks ago
- Bedrooms5
- Bathrooms4
- Area2618 sq. ft.
- DirectionNo Data
- Added On30 Jun 2024
Property Overview
5 BEDS and 4 Full BATHS in community of Glenridding Ravine. ALL 9ft ceiling and 8ft doors/closet. BACKING onto CHILDREN PLAYGROUND and PARK w/over 2600 sqft. above grade. An inviting open floor plan greets you, boasting 9ft ceilings & a breathtaking 18ft ceiling in the great room. The heart of the home lies in the gourmet kitchen, complete w/a walk-through spice kitchen/pantry. Upgraded finishes & luxury vinyl plank flooring exude both style & durability, while large windows flood the space with natural light, creating an atmosphere of warmth & comfort. The primary bedroom w/a luxurious ensuite, offering a tranquil retreat. A separate side entrance to FUTURE RENTAL SUIT. Just minutes away from future amenities such as a shopping centre, rec centre, high school, & church, this home offers a vibrant community lifestyle. (id:51532)
Tags
| Property Summary |
|---|
| Building |
|---|
| Level | Rooms | Dimensions |
|---|---|---|
| Main level | Living room | 5.19 m x 4.58 m |
| Dining room | 3.11 m x 3.63 m | |
| Kitchen | 3.85 m x 3.63 m | |
| Bedroom 2 | 2.97 m x 3.17 m | |
| Upper Level | Family room | 6.84 m x 5.06 m |
| Primary Bedroom | 5.37 m x 4.27 m | |
| Bedroom 3 | 3.05 m x 3.06 m | |
| Bedroom 4 | 3.04 m x 3.39 m | |
| Bedroom 5 | 4.39 m x 3.66 m |
| Features | |||||
|---|---|---|---|---|---|
| No Animal Home | No Smoking Home | Attached Garage | |||
| See remarks | Ceiling - 9ft | ||||



















































































