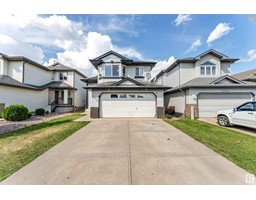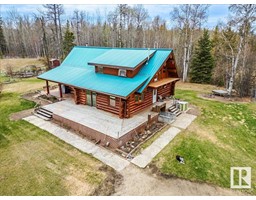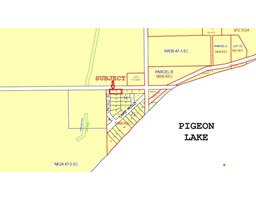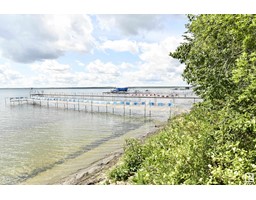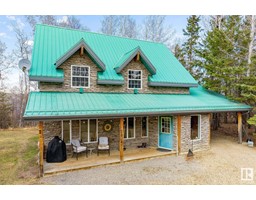1825 63 Ave NE Martinview Estates 2, Rural Leduc County, Alberta, CA
Address: 1825 63 Ave NE, Rural Leduc County, Alberta
Summary Report Property
- MKT IDE4397437
- Building TypeHouse
- Property TypeSingle Family
- StatusBuy
- Added18 weeks ago
- Bedrooms5
- Bathrooms4
- Area2537 sq. ft.
- DirectionNo Data
- Added On14 Jul 2024
Property Overview
This stunning new 2538 sqft home sits on a generous 5143 sqft lot and comes with a 10-year warranty. Located in a prime area, this home offers a peaceful community while being conveniently close to all amenities. Just 6 minutes away from Beaumont Sport & Rec Centre and Edmonton Soccer Dome, and 10 minutes away from South Edmonton Common, Heritage Valley Town Centre, and the Premium Outlet Collection Edmonton International Airport. The living room boasts a 19ft high ceiling and large windows, creating a grand and spacious feel. The main kitchen, along with a spice kitchen, is perfect for hosting. With 5 bedrooms, 4 full baths (4 connected to bathrooms), a main floor bedroom and full bath, this home has it all. Upgrades include an electric fireplace, chandeliers, acrylic stain-free cabinets, Quartz countertops, 2 furnaces in the basement, kitchen and laundry rough-ins in the basement, glass railing, white ceramic tiles, LED lighting throughout. (id:51532)
Tags
| Property Summary |
|---|
| Building |
|---|
| Level | Rooms | Dimensions |
|---|---|---|
| Main level | Living room | 3.84 m x 4.78 m |
| Dining room | 4.1 m x 2.53 m | |
| Kitchen | 4.18 m x 4.17 m | |
| Bedroom 5 | 2.86 m x 3.7 m | |
| Upper Level | Den | 4.9 m x 3.22 m |
| Primary Bedroom | 4.17 m x 5.01 m | |
| Bedroom 2 | 3.07 m x 3.11 m | |
| Bedroom 3 | 3.23 m x 3.75 m | |
| Bedroom 4 | 3.23 m x 3.77 m |
| Features | |||||
|---|---|---|---|---|---|
| Private setting | See remarks | No back lane | |||
| Closet Organizers | No Animal Home | No Smoking Home | |||
| Attached Garage | Oversize | Garage door opener remote(s) | |||
| Garage door opener | Ceiling - 9ft | Vinyl Windows | |||






























































