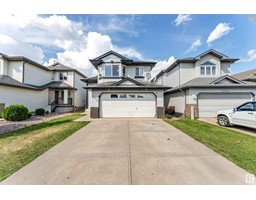3307 21 AV NW Laurel, Edmonton, Alberta, CA
Address: 3307 21 AV NW, Edmonton, Alberta
Summary Report Property
- MKT IDE4396979
- Building TypeHouse
- Property TypeSingle Family
- StatusBuy
- Added9 weeks ago
- Bedrooms5
- Bathrooms5
- Area2467 sq. ft.
- DirectionNo Data
- Added On11 Jul 2024
Property Overview
Discover the ideal family home in Laurel, perfectly situated facing a park and just steps away from the pond. This stunning 2467 sf. residence comes complete with a fully finished BASEMENT featuring a SECOND KITCHEN and separate entrance, along with a beautifully landscaped yard. Loaded with desirable features, including an oversized attached heated double garage, this home offers an open concept layout with hardwood and tile flooring on the main level, 9' ceilings, and a flex room that can be used as a formal dining area, office, or sitting room. The spacious living room boasts a gas fireplace and plenty of natural light from the extra windows. Upstairs, a cozy bonus room with a vaulted ceiling awaits, perfectly positioned within the home. 2 additional bedrooms and a 4pc JacK-n-Jill bath complete the bright and airy upper level. The finished basement includes separate laundry, two full washrooms, two bedrooms, a spacious living area with a second kitchen. Remote-controlled blinds with custom sceneries. (id:51532)
Tags
| Property Summary |
|---|
| Building |
|---|
| Level | Rooms | Dimensions |
|---|---|---|
| Basement | Bedroom 4 | 3.72 m x 4.25 m |
| Bedroom 5 | 2.94 m x 3.42 m | |
| Recreation room | 6.61 m x 4.24 m | |
| Main level | Living room | 4.87 m x 6.33 m |
| Dining room | 3.34 m x 2.72 m | |
| Kitchen | 3.97 m x 4.91 m | |
| Upper Level | Family room | 5.8 m x 5.3 m |
| Primary Bedroom | 3.66 m x 4.88 m | |
| Bedroom 2 | 3.99 m x 4.2 m | |
| Bedroom 3 | 3.99 m x 3.75 m |
| Features | |||||
|---|---|---|---|---|---|
| See remarks | No Animal Home | No Smoking Home | |||
| Attached Garage | Dishwasher | Garage door opener remote(s) | |||
| Garage door opener | Dryer | Refrigerator | |||
| Two Washers | |||||

























































































