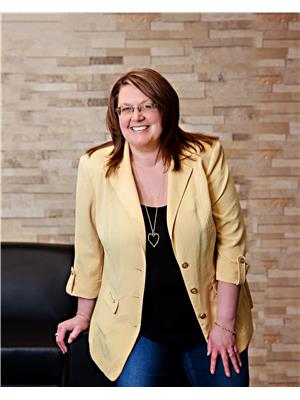3314 145 AV NW Kirkness, Edmonton, Alberta, CA
Address: 3314 145 AV NW, Edmonton, Alberta
Summary Report Property
- MKT IDE4432622
- Building TypeHouse
- Property TypeSingle Family
- StatusBuy
- Added16 hours ago
- Bedrooms3
- Bathrooms3
- Area1264 sq. ft.
- DirectionNo Data
- Added On03 May 2025
Property Overview
Welcome to this RENOVATED home! This 4 level split home has 3 bedrooms & 3 bathrooms. Located on a huge lot in a cul-de-sac. When you enter this home the main level is an open concept with lots of natural light. A renovated kitchen that is perfect for entertaining, it has a gas stove top, double wall ovens, dishwasher, the back entrance has storage closets for organization. Upstairs you have a 4 piece bath and 2 bedrooms, the primary bedroom has a huge walk in closet area with organizers that were done by California Closets. The Ensuite has a beautiful steam shower. The lower level is great for an entertainment space as it has an fireplace, wet bar, 2 piece bathroom, laundry area and 3rd bedroom. The basement is unfinished & awaiting your touch. Huge Yard with an oversized double garage, huge parking pad that you could easily put 4-6 vehicles or an RV. Upgrades include, roof, siding,windows, furnace, HWT, steam shower, (fence on 2 sides). Close to Schools, shopping, transportation & Anthony Henday. (id:51532)
Tags
| Property Summary |
|---|
| Building |
|---|
| Land |
|---|
| Level | Rooms | Dimensions |
|---|---|---|
| Basement | Recreation room | 7.12 m x 807 m |
| Lower level | Family room | 5.36 m x 4.55 m |
| Bedroom 3 | 3.03 m x 3.27 m | |
| Laundry room | 1.73 m x 2.24 m | |
| Main level | Living room | 5.96 m x 4.06 m |
| Dining room | 2.73 m x 2.48 m | |
| Kitchen | 4.52 m x 4.3 m | |
| Upper Level | Primary Bedroom | 3.3 m x 5.81 m |
| Bedroom 2 | 2.76 m x 3.51 m |
| Features | |||||
|---|---|---|---|---|---|
| Cul-de-sac | Private setting | See remarks | |||
| Lane | Closet Organizers | Detached Garage | |||
| RV | Alarm System | Dishwasher | |||
| Dryer | Garage door opener remote(s) | Garage door opener | |||
| Oven - Built-In | Stove | Washer | |||
| Window Coverings | See remarks | ||||






































































