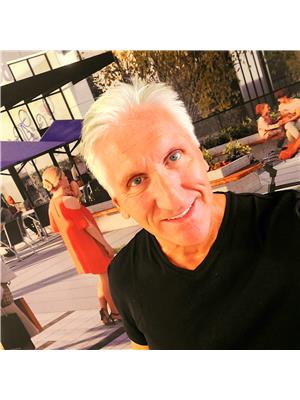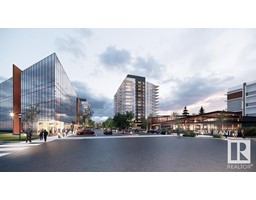#3401 10360 102 ST NW Downtown (Edmonton), Edmonton, Alberta, CA
Address: #3401 10360 102 ST NW, Edmonton, Alberta
Summary Report Property
- MKT IDE4415560
- Building TypeApartment
- Property TypeSingle Family
- StatusBuy
- Added20 weeks ago
- Bedrooms2
- Bathrooms2
- Area827 sq. ft.
- DirectionNo Data
- Added On27 Dec 2024
Property Overview
FALL IN LOVE WITH THIS STUNNING 34TH FLOOR, PROFESSIONALLY DESIGNED CORNER SUITE! The northwest-facing floor-to-ceiling windows bathe the space in breathtaking afternoon and golden hour light, showcasing one of the city's finest year-round views. Every detail of this 2-bedroom, 2-bathroom condo radiates luxury, featuring high-end Bosch appliances, premium interior finishes such as 5” plank hardwood flooring, and quartz countertops. Enjoy the custom motorized blinds, designer wallpaper, and memberships to ARCHETYPE fitness facility. The open-concept design of the living room, dining area, and gourmet kitchen fosters a warm and inviting atmosphere. The Legends Condo Building is in a prime LOCATION!! Take advantage of the JW Marriott hotel and its numerous amenities right in Edmonton’s Ice District! The upscale lounge, pool and spa, restaurants, and Rogers Place are just a short walk away via the Pedway. (id:51532)
Tags
| Property Summary |
|---|
| Building |
|---|
| Level | Rooms | Dimensions |
|---|---|---|
| Main level | Living room | Measurements not available |
| Dining room | Measurements not available | |
| Kitchen | Measurements not available | |
| Family room | Measurements not available | |
| Primary Bedroom | Measurements not available | |
| Bedroom 2 | Measurements not available |
| Features | |||||
|---|---|---|---|---|---|
| Corner Site | See remarks | Closet Organizers | |||
| No Animal Home | No Smoking Home | Parkade | |||
| Dishwasher | Garage door opener | Hood Fan | |||
| Oven - Built-In | Refrigerator | Washer/Dryer Stack-Up | |||
| Stove | Window Coverings | See remarks | |||
| Central air conditioning | Ceiling - 9ft | ||||

































































