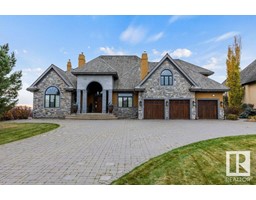#407 15499 CASTLE DOWNS RD NW Beaumaris, Edmonton, Alberta, CA
Address: #407 15499 CASTLE DOWNS RD NW, Edmonton, Alberta
Summary Report Property
- MKT IDE4419138
- Building TypeApartment
- Property TypeSingle Family
- StatusBuy
- Added4 days ago
- Bedrooms1
- Bathrooms2
- Area1200 sq. ft.
- DirectionNo Data
- Added On11 Apr 2025
Property Overview
Experience the Best of Condo Living! Step into this beautifully maintained 1-bedroom plus den condo, where natural light floods the space, creating a warm atmosphere that truly feels like home. Soaring vaulted ceilings welcome you into the open-concept living area, complete with a cozy fireplace—perfect for relaxing evenings. The spacious kitchen offers ample counter space, ideal for entertaining guests or preparing your favorite meals. A generously sized office leads to a versatile loft area, perfect for hosting overnight guests or creating a cozy retreat overlooking the main living room. The oversized primary bedroom is a sanctuary, featuring a private 3-piece ensuite for your comfort. Step outside onto your new balcony and take in the partial lake views—an ideal spot for morning coffee or unwinding after a long day. As a resident, you’ll also enjoy access to fantastic amenities, including a fully equipped exercise room and a refreshing pool, adding to the luxury and convenience of your new home! (id:51532)
Tags
| Property Summary |
|---|
| Building |
|---|
| Level | Rooms | Dimensions |
|---|---|---|
| Main level | Living room | 4.68 m x 7.77 m |
| Dining room | 3.49 m x 3.8 m | |
| Kitchen | 3.5 m x 3.05 m | |
| Den | 3.01 m x 3.67 m | |
| Primary Bedroom | 3.42 m x 4.6 m | |
| Laundry room | 2.72 m x 2.61 m | |
| Upper Level | Loft | 5.25 m x 3.75 m |
| Features | |||||
|---|---|---|---|---|---|
| Stall | Dishwasher | Dryer | |||
| Hood Fan | Refrigerator | Stove | |||
| Washer | Window Coverings | See remarks | |||


































































