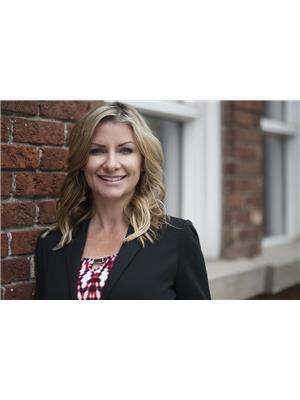#411 263 MacEwan RD SW SW Macewan, Edmonton, Alberta, CA
Address: #411 263 MacEwan RD SW SW, Edmonton, Alberta
Summary Report Property
- MKT IDE4431740
- Building TypeApartment
- Property TypeSingle Family
- StatusBuy
- Added7 days ago
- Bedrooms2
- Bathrooms2
- Area891 sq. ft.
- DirectionNo Data
- Added On18 Apr 2025
Property Overview
Quick Possession on this Top-Floor Renovated Condo with scenic green space views. This beautifully updated condominium is perfectly positioned with unobstructed views of a sprawling green space & downtown Edmonton. This immaculate two-bedroom, two-bathroom home feels like new – stylish, spacious, and move-in ready. The heart of the home is a modern kitchen featuring rich espresso cabinetry, gleaming granite countertops, a raised eat-up island, and sleek stainless steel appliances. Gorgeous cork flooring flows throughout the main living area, complemented by contemporary paint tones. The spacious primary bedroom is complete with a custom walk-in closet & a three-pc ensuite with marble flooring & quartz countertops. A great sized second bedroom is beside the main four piece bathroom, also boasting the same high-end marble & quartz finishes. The laundry room has plenty of storage space. Heated underground titled parking. Condo fees include electricity, heat, and water. Exercise room, conference room, etc. (id:51532)
Tags
| Property Summary |
|---|
| Building |
|---|
| Level | Rooms | Dimensions |
|---|---|---|
| Main level | Living room | 4.46 m x 3.55 m |
| Dining room | 2.9 m x 2.37 m | |
| Kitchen | 3.15 m x 2.74 m | |
| Primary Bedroom | 4.61 m x 3.03 m | |
| Bedroom 2 | 3.81 m x 2.76 m | |
| Laundry room | 3.07 m x 1.55 m |
| Features | |||||
|---|---|---|---|---|---|
| Closet Organizers | No Animal Home | No Smoking Home | |||
| Heated Garage | Parkade | Underground | |||
| Dishwasher | Garage door opener | Microwave Range Hood Combo | |||
| Refrigerator | Washer/Dryer Stack-Up | Stove | |||
| Window Coverings | Vinyl Windows | ||||











































































