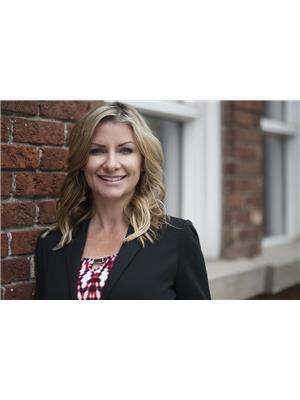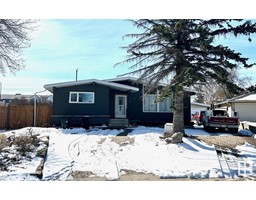4317 Summerland DR Summerwood, Sherwood Park, Alberta, CA
Address: 4317 Summerland DR, Sherwood Park, Alberta
Summary Report Property
- MKT IDE4432833
- Building TypeHouse
- Property TypeSingle Family
- StatusBuy
- Added7 hours ago
- Bedrooms4
- Bathrooms4
- Area2777 sq. ft.
- DirectionNo Data
- Added On25 Apr 2025
Property Overview
Boasting over 3895 square feet of total living space is this beautiful fully finished custom home with four bedrooms & four bathrooms. The main floor has rich hardwood & soft paint colors. The chef inspired kitchen features a gas stove top, b/i oven, huge granite island, butler pantry with beverage fridge & ample espresso cabinetry. The living room, with numerous bright SE facing windows, has a double sided gas fireplace. Finishing this level is a formal dining area with coffered ceiling. large mudroom & powder room. Upstairs is the massive primary suite with another double sided fireplace, luxurious 5 piece ensuite with coffered ceiling & walk in closet. Also on this level is the bonus room, laundry room, two great size bedrooms with walk in closets & a 4 piece bathroom. The open lower level has a family room, rec room, the fourth bedroom & a 4 piece bathroom. This home, on an enormous fully landscaped pie lot, features a 19 x 16 deck with glass panels, decorative curbing and shrubs. Garage 22 x 22. A/C. (id:51532)
Tags
| Property Summary |
|---|
| Building |
|---|
| Land |
|---|
| Level | Rooms | Dimensions |
|---|---|---|
| Lower level | Family room | 6.27 m x 3.19 m |
| Bedroom 4 | 3.97 m x 3.18 m | |
| Recreation room | 9.18 m x 4.41 m | |
| Main level | Living room | 4.66 m x 3.96 m |
| Dining room | 3.13 m x 3.02 m | |
| Kitchen | 5.03 m x 2.57 m | |
| Breakfast | 3.79 m x 1.86 m | |
| Upper Level | Primary Bedroom | 6.81 m x 4.17 m |
| Bedroom 2 | 5.25 m x 3.65 m | |
| Bedroom 3 | 4.46 m x 4.01 m | |
| Bonus Room | 4.58 m x 4.22 m | |
| Laundry room | 2.17 m x 1.6 m |
| Features | |||||
|---|---|---|---|---|---|
| Cul-de-sac | Flat site | Closet Organizers | |||
| No Animal Home | No Smoking Home | Attached Garage | |||
| Dishwasher | Dryer | Garage door opener remote(s) | |||
| Garage door opener | Oven - Built-In | Microwave | |||
| Refrigerator | Storage Shed | Stove | |||
| Washer | Central air conditioning | Ceiling - 9ft | |||
| Vinyl Windows | |||||






























































































