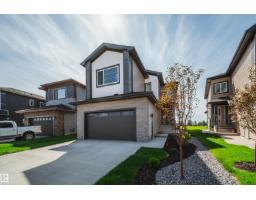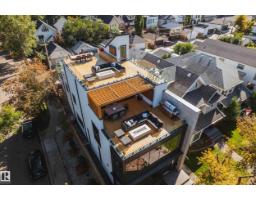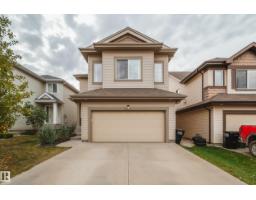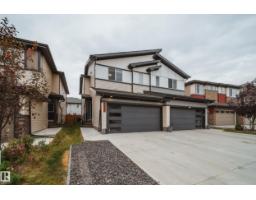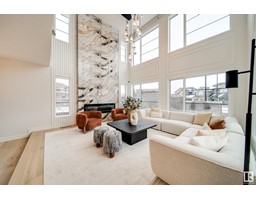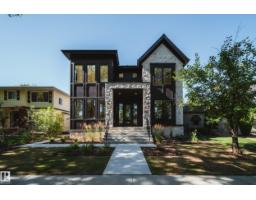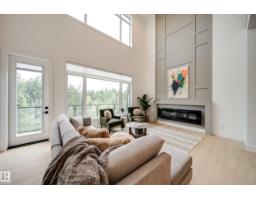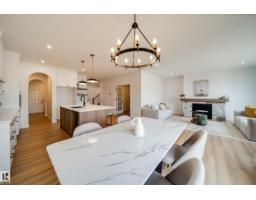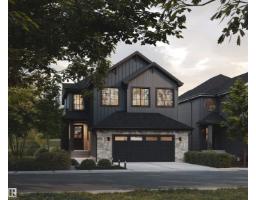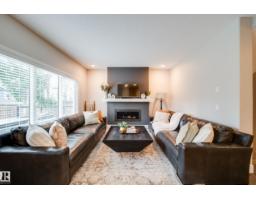#44 4835 WRIGHT DR SW Windermere, Edmonton, Alberta, CA
Address: #44 4835 WRIGHT DR SW, Edmonton, Alberta
Summary Report Property
- MKT IDE4464609
- Building TypeRow / Townhouse
- Property TypeSingle Family
- StatusBuy
- Added10 weeks ago
- Bedrooms3
- Bathrooms3
- Area1432 sq. ft.
- DirectionNo Data
- Added On04 Nov 2025
Property Overview
This meticulously maintained home in a PRIME SW location greets you w/soaring 9’ ceilings & a BRIGHT open layout perfect for modern living. The great rm flows into a stylish kitchen w/QUARTZ counters, S.S appliances, ample cabinetry & WALK-IN pantry. A mudroom, extra storage & stylish 2pc bath complete the main floor. Upstairs, the grand OPEN-TO-ABOVE stairway leads to a spacious 2nd level w/3 generous bedrms, a full 4pc bath, & a convenient walk-in laundry rm. The impressive primary retreat features a walk-in closet & elegant 4pc ensuite w/quartz counters & tile flooring. An unfinished bsmnt awaits your personal touch & provides endless potential for future development - gym, rec rm or play space! Enjoy a SE-facing rear deck, OVERSIZED double attached garage, AC, plus low maintenance living w/landscaping & snow removal INCLUDED for year round comfort. LOW condo fees & unbeatable access to Windermere/Keswick amenities, top schools, ponds, trails, parks & Henday. Fully move-in ready, this is a must see! (id:51532)
Tags
| Property Summary |
|---|
| Building |
|---|
| Level | Rooms | Dimensions |
|---|---|---|
| Main level | Living room | 3.73 m x Measurements not available |
| Dining room | 2.77 m x Measurements not available | |
| Kitchen | 2.76 m x Measurements not available | |
| Upper Level | Primary Bedroom | 3.83 m x Measurements not available |
| Bedroom 2 | 2.77 m x Measurements not available | |
| Bedroom 3 | 2.71 m x Measurements not available |
| Features | |||||
|---|---|---|---|---|---|
| Closet Organizers | Attached Garage | Oversize | |||
| Dishwasher | Dryer | Microwave Range Hood Combo | |||
| Refrigerator | Stove | Washer | |||
| Central air conditioning | Ceiling - 9ft | ||||







































