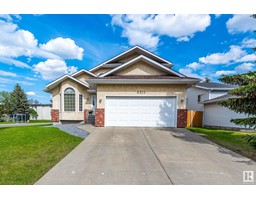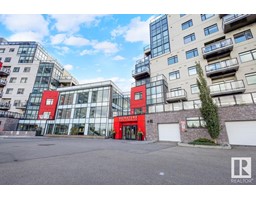#507 9819 104 ST NW Downtown (Edmonton), Edmonton, Alberta, CA
Address: #507 9819 104 ST NW, Edmonton, Alberta
Summary Report Property
- MKT IDE4401270
- Building TypeApartment
- Property TypeSingle Family
- StatusBuy
- Added13 weeks ago
- Bedrooms2
- Bathrooms2
- Area855 sq. ft.
- DirectionNo Data
- Added On21 Aug 2024
Property Overview
Welcome to Vivacity One ! LIFE IS GOOD HERE in this high-rise concrete building located in the heart of Downtown Edmonton and Condo fee includes all utilities! Located on a quiet tree-lined street with a staircase & short walk to LRT station, Jasper Avenue and the ICE district. This AIR-CONDITIONED TWO bedroom TWO bath executive condo boasts a very open & functional design with contemporary & elegant decor. Upgrades include granite counters, 9 ceilings, engineered sound proof hardwood & SS appliances BRAND NEW dishwasher. Kitchen features loads of cabinets with Centre island. Spacious living room has a patio door leading to a WEST facing large with a fantastic open view. In suite laundry & one titled underground parking. Great amenities with a luxurious lobby, well-equipped fitness room, guest & party room with kitchen. Exceptional location with great access to downtown conveniences and better yet walking distance to River Valley! Your lifestyle, your choice! (id:51532)
Tags
| Property Summary |
|---|
| Building |
|---|
| Level | Rooms | Dimensions |
|---|---|---|
| Main level | Living room | 3.3 m x 3.4 m |
| Dining room | 2.2 m x 2.3 m | |
| Kitchen | 2.4 m x 3 m | |
| Primary Bedroom | 3.23 m x 3.45 m | |
| Bedroom 2 | 2.93 m x 3.18 m |
| Features | |||||
|---|---|---|---|---|---|
| Hillside | No Animal Home | No Smoking Home | |||
| Heated Garage | Underground | Dishwasher | |||
| Microwave Range Hood Combo | Refrigerator | Washer/Dryer Stack-Up | |||
| Stove | Ceiling - 9ft | ||||


























































