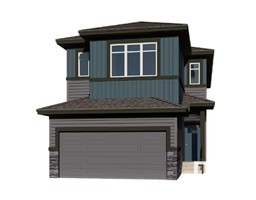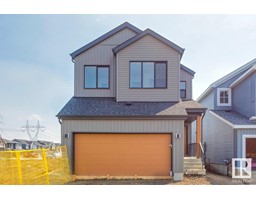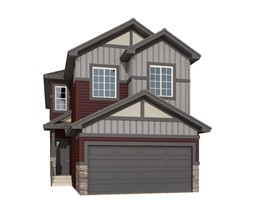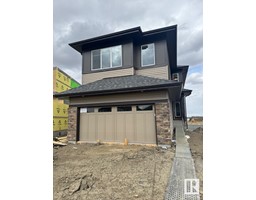#53 3305 ORCHARDS LINK LI SW The Orchards At Ellerslie, Edmonton, Alberta, CA
Address: #53 3305 ORCHARDS LINK LI SW, Edmonton, Alberta
Summary Report Property
- MKT IDE4432895
- Building TypeRow / Townhouse
- Property TypeSingle Family
- StatusBuy
- Added1 days ago
- Bedrooms2
- Bathrooms1
- Area762 sq. ft.
- DirectionNo Data
- Added On28 Apr 2025
Property Overview
The perfect bright, airy, and cozy loft-style condo! This beautiful home was designed to be light, bright, and comfortable, with upgraded appliances, quartz, and vinyl plank flooring. The 15-foot vaulted ceiling is illuminated by several pot lights, brightening up the main floor and giving the impression of a much larger space. The kitchen boasts a large functional island, lit by modern pendant lights. The master bedroom has a spacious walk-in closet, and you can use the second room as you like, either as a bedroom, home office, or exercise room. Enjoy your privacy with no common areas in this property. Park in your private garage, enjoy your own private yard and front entrance, and walk up the steps to your open-concept layout unit. With no upstairs neighbour, you don't have to worry about hearing footsteps above you. Enjoy your own private balcony off the living room with a gas line for a gas BBQ. (id:51532)
Tags
| Property Summary |
|---|
| Building |
|---|
| Level | Rooms | Dimensions |
|---|---|---|
| Main level | Living room | 5.3 m x 3.14 m |
| Dining room | 3.32 m x 2 m | |
| Kitchen | 3.13 m x 3.09 m | |
| Primary Bedroom | 3.19 m x 3.37 m | |
| Bedroom 2 | 3.16 m x 3.07 m | |
| Utility room | 1.18 m x 1.91 m |
| Features | |||||
|---|---|---|---|---|---|
| Park/reserve | Attached Garage | Dishwasher | |||
| Dryer | Garage door opener remote(s) | Humidifier | |||
| Oven - Built-In | Microwave | Refrigerator | |||
| Stove | Washer | Window Coverings | |||






































































