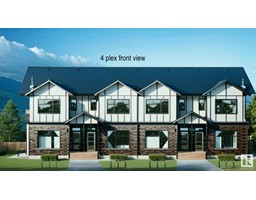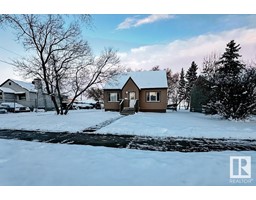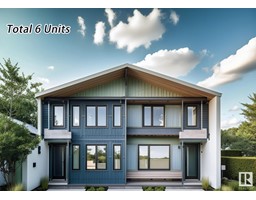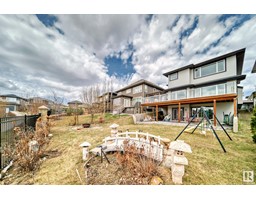5841 RIVERBEND RD NW Brander Gardens, Edmonton, Alberta, CA
Address: 5841 RIVERBEND RD NW, Edmonton, Alberta
Summary Report Property
- MKT IDE4431381
- Building TypeRow / Townhouse
- Property TypeSingle Family
- StatusBuy
- Added1 weeks ago
- Bedrooms3
- Bathrooms2
- Area1156 sq. ft.
- DirectionNo Data
- Added On19 Apr 2025
Property Overview
Absolutely stunning showhome like townhome at Riverbend! Low condo fee $289/month, Spacious 1156 Sqft Corner unit, 3 BEDS, 2 FULL BATH, and a FINISHED BASEMENT! Upon entering, you will be amazed by the remodeled open concept kitchen showcases modern cabinetries matching the high end lustrous quartz counters and central island. The expansive great room with a cozy corner fireplace and a large window, fills the home with warmth and sunlight. Rare find full bathroom at main level is a true bonus. Upstairs, to discover 3 generously sized bedrooms and the retreat full bathroom with modern fixtures and elegant tiling! The master bedroom is huge with both his and her closet space! Fully finished basement includes a family room perfect for gathering. High Efficient furnace, Newer Hot Water Tank, This complex sits at a great area-walking distance to school, Parks, Ravine trails, and playgrounds! Great value home, not easy to find another that matches this standard! (id:51532)
Tags
| Property Summary |
|---|
| Building |
|---|
| Land |
|---|
| Level | Rooms | Dimensions |
|---|---|---|
| Basement | Family room | Measurements not available |
| Main level | Living room | Measurements not available |
| Dining room | Measurements not available | |
| Kitchen | Measurements not available | |
| Upper Level | Primary Bedroom | Measurements not available |
| Bedroom 2 | Measurements not available | |
| Bedroom 3 | Measurements not available |
| Features | |||||
|---|---|---|---|---|---|
| Corner Site | No Animal Home | No Smoking Home | |||
| Stall | Dishwasher | Dryer | |||
| Microwave Range Hood Combo | Refrigerator | Stove | |||




































































