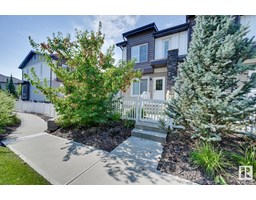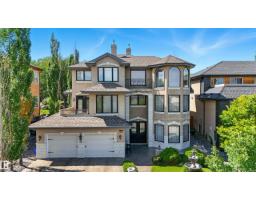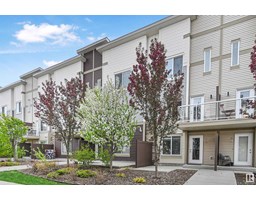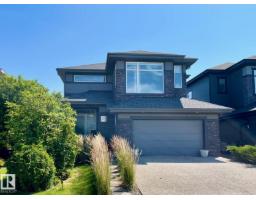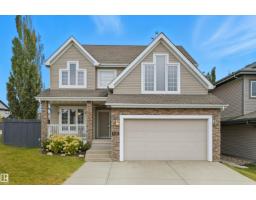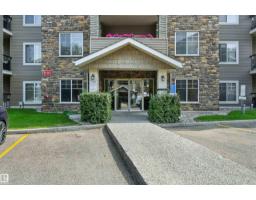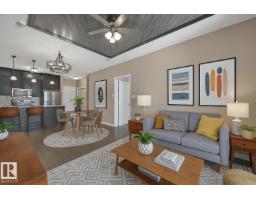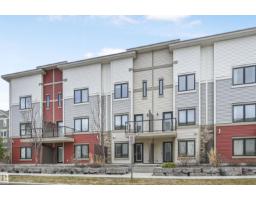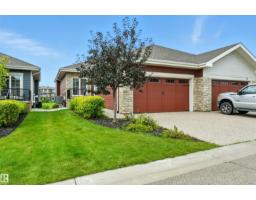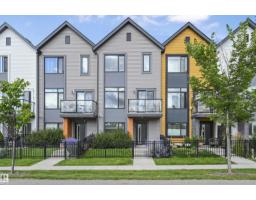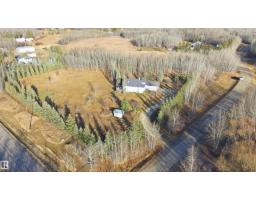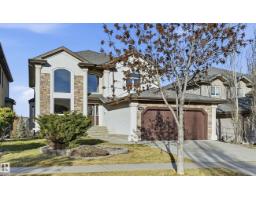6038 CRAWFORD DR SW Chappelle Area, Edmonton, Alberta, CA
Address: 6038 CRAWFORD DR SW, Edmonton, Alberta
Summary Report Property
- MKT IDE4467289
- Building TypeHouse
- Property TypeSingle Family
- StatusBuy
- Added4 weeks ago
- Bedrooms4
- Bathrooms4
- Area3296 sq. ft.
- DirectionNo Data
- Added On03 Dec 2025
Property Overview
Welcome home to this luxury, quality & well-designed residence. A former lottery showhome just steps to Jagare Ridge Golf Course. This impressive 2-storey offers nearly 4,700sf of total living space on 3 levels. The main floor showcases an open layout w/custom millwork, feature walls & a chef’s kitchen with upgraded built-in appliances, Dekton counters & walk-through butler’s pantry. Large dining nook framed by a stunning wall of windows. Great room will accommodate any furniture arrangement. A private office, powder room and thoughtfully designed mudroom w/built ins complete this main level. Upstairs, the luxurious primary suite features an expansive walk-in closet and 5pc grand ensuite, 2 additional bedrooms & 4pc bathroom for a gowing family. Bonus room offers dual living areas. Fully finished basement includes a rec room, games area & wetbar. 4th bedroom, full bathroom & storage for extended guest stays. Notable mentions: Central A/C, automated blinds, heated triple garage. Designer touches throughout (id:51532)
Tags
| Property Summary |
|---|
| Building |
|---|
| Level | Rooms | Dimensions |
|---|---|---|
| Basement | Bedroom 4 | Measurements not available |
| Recreation room | Measurements not available | |
| Main level | Kitchen | Measurements not available |
| Den | Measurements not available | |
| Great room | Measurements not available | |
| Breakfast | Measurements not available | |
| Upper Level | Primary Bedroom | Measurements not available |
| Bedroom 2 | Measurements not available | |
| Bedroom 3 | Measurements not available | |
| Bonus Room | Measurements not available | |
| Laundry room | Measurements not available |
| Features | |||||
|---|---|---|---|---|---|
| See remarks | No back lane | Closet Organizers | |||
| No Animal Home | No Smoking Home | Attached Garage | |||
| Alarm System | Dishwasher | Dryer | |||
| Garage door opener remote(s) | Garage door opener | Hood Fan | |||
| Oven - Built-In | Microwave | Refrigerator | |||
| Stove | Washer | Water softener | |||
| Window Coverings | Wine Fridge | Central air conditioning | |||
| Ceiling - 10ft | Ceiling - 9ft | ||||













































































