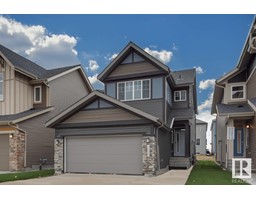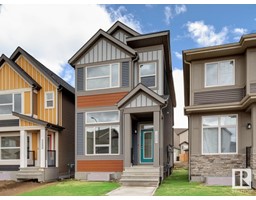7348 182 AV NW Crystallina Nera East, Edmonton, Alberta, CA
Address: 7348 182 AV NW, Edmonton, Alberta
Summary Report Property
- MKT IDE4378755
- Building TypeHouse
- Property TypeSingle Family
- StatusBuy
- Added14 weeks ago
- Bedrooms5
- Bathrooms3
- Area2240 sq. ft.
- DirectionNo Data
- Added On13 Aug 2024
Property Overview
Introducing the Rosewood by Excel Homes, an impressive two-story abode boasting 5 bedrooms, 3 bathrooms, and a double attached garage. Step into a grand foyer that sets the tone for the spacious interiors. The main floor hosts a welcoming bedroom and full bath, ideal for guests or accommodating multi-generational needs. Experience seamless flow in the open concept 9 main floor, where a chef-inspired kitchen with quartz counters, island, and pantry beckons culinary creativity. Entertain effortlessly as the kitchen transitions into the great room and nook, creating an inviting ambiance for gatherings. Upstairs, discover a central bonus room offering privacy for the luxurious primary bedroom, complete with an ensuite and walk-in closet. Three additional bedrooms, a full bathroom, and a convenient laundry room round out the second floor. Luxury vinyl plank flooring and plush carpeting throughout exude elegance and comfort. *Photos are representative* (id:51532)
Tags
| Property Summary |
|---|
| Building |
|---|
| Level | Rooms | Dimensions |
|---|---|---|
| Main level | Bedroom 5 | 2.64 m x 2.84 m |
| Breakfast | 3.71 m x 3.02 m | |
| Great room | 3.86 m x 3.86 m | |
| Upper Level | Primary Bedroom | 3.68 m x 3.91 m |
| Bedroom 2 | 2.69 m x 3.71 m | |
| Bedroom 3 | 2.64 m x 4.11 m | |
| Bedroom 4 | 3.45 m x 2.84 m | |
| Bonus Room | 3.68 m x 3.86 m |
| Features | |||||
|---|---|---|---|---|---|
| Park/reserve | No Animal Home | No Smoking Home | |||
| Attached Garage | Dishwasher | Microwave | |||
| Refrigerator | Stove | ||||
































