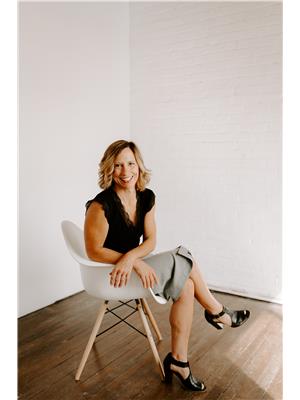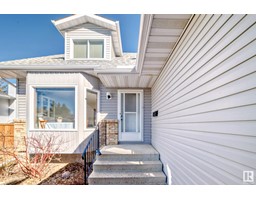7625 40 AV NW Tweddle Place, Edmonton, Alberta, CA
Address: 7625 40 AV NW, Edmonton, Alberta
Summary Report Property
- MKT IDE4429714
- Building TypeRow / Townhouse
- Property TypeSingle Family
- StatusBuy
- Added1 weeks ago
- Bedrooms3
- Bathrooms2
- Area1082 sq. ft.
- DirectionNo Data
- Added On08 Apr 2025
Property Overview
imagine your life... in a wonderfully maintained 3 bedroom Townhome nestled back in the sought after complex of Mill Village. This home features hardwood flooring & ceramic tile throughout the Main Floor. The Eat in Kitchen looks out onto the deck and has plenty of cabinets for storage & stainless steel appliances. The upper level consists of 3 spacious bedrooms & a 4 piece bath. On the lower level, the Recreation Room makes for a great additional area to enjoy with laminate flooring throughout. One of the best features of this home is the gorgeous cedar sauna just waiting to be enjoyed after a long day! Parking is conveniently located right outside under a double carport. The complex has hardi board siding, newer windows & shingles. This unit backs onto a park & is is perfectly positioned close to shopping, transit, schools and walking trails. (id:51532)
Tags
| Property Summary |
|---|
| Building |
|---|
| Land |
|---|
| Level | Rooms | Dimensions |
|---|---|---|
| Basement | Recreation room | 5.6 m x 3.1 m |
| Storage | 2.78 m x 1.78 m | |
| Utility room | 1.93 m x 1.04 m | |
| Laundry room | 3.43 m x 3.12 m | |
| Main level | Living room | 5.9 m x 3.27 m |
| Dining room | 3.04 m x 2.73 m | |
| Kitchen | 2.59 m x 2.38 m | |
| Upper Level | Primary Bedroom | 3.61 m x 3.23 m |
| Bedroom 2 | 3.61 m x 2.58 m | |
| Bedroom 3 | 3.46 m x 2.58 m |
| Features | |||||
|---|---|---|---|---|---|
| See remarks | Carport | Dishwasher | |||
| Dryer | Freezer | Microwave | |||
| Refrigerator | Stove | Washer | |||
| Window Coverings | Vinyl Windows | ||||
















































































