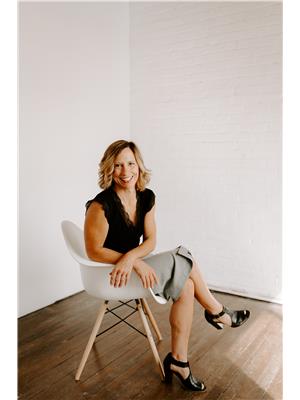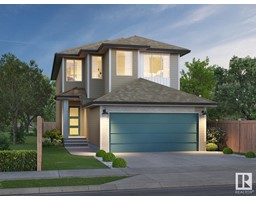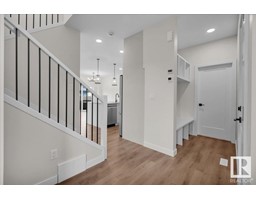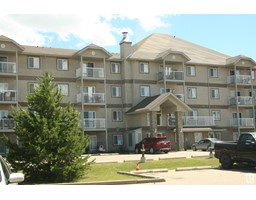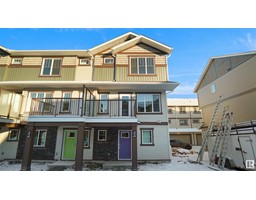3 MOREL DR Millgrove, Spruce Grove, Alberta, CA
Address: 3 MOREL DR, Spruce Grove, Alberta
Summary Report Property
- MKT IDE4430116
- Building TypeHouse
- Property TypeSingle Family
- StatusBuy
- Added1 days ago
- Bedrooms4
- Bathrooms4
- Area1834 sq. ft.
- DirectionNo Data
- Added On14 Apr 2025
Property Overview
The Best Of Both Worlds!!! This 3 bed + den 2-storey is beautifully maintained inside & out. The home is Situated in a Prestigious, Mature Area! Exterior Updates Include: newer Shingles, Vinyl Siding , fence & Garage Door. Interior Upgrades Include: vinyl plank flooring, newer furnace, newer hot water tank. The kitchen is bright and airy with stainless appliances. The family room features a wood-burning fireplace, and the sun-soaked living room with bay window is the perfect place to read a book. Upstairs, the large master features a walk-in closet & 3-pc ensuite, while the additional 3 bedrooms share an oversized, 4-pc bathroom. The finished basement hosts a large rec room, bedroom and bathroom. The spacious yard is landscaped, and the quiet cul-de-sac location is perfect! (id:51532)
Tags
| Property Summary |
|---|
| Building |
|---|
| Land |
|---|
| Level | Rooms | Dimensions |
|---|---|---|
| Basement | Bedroom 4 | 2.65 m x 2.94 m |
| Recreation room | 5.74 m x 4.26 m | |
| Storage | 2.35 m x 0.97 m | |
| Utility room | 2.94 m x 2.83 m | |
| Main level | Living room | 4.65 m x 3.51 m |
| Dining room | 3.42 m x 2.11 m | |
| Kitchen | 3.38 m x 2.08 m | |
| Family room | 4.42 m x 3.53 m | |
| Den | 2.93 m x 3.19 m | |
| Other | 5.87 m x 2.49 m | |
| Other | 3.74 m x 2.03 m | |
| Upper Level | Primary Bedroom | 5.66 m x 3.56 m |
| Bedroom 2 | 4.42 m x 2.68 m | |
| Bedroom 3 | 3.49 m x 2.79 m |
| Features | |||||
|---|---|---|---|---|---|
| Closet Organizers | Exterior Walls- 2x6" | Attached Garage | |||
| Dishwasher | Dryer | Fan | |||
| Hood Fan | Humidifier | Refrigerator | |||
| Stove | Washer | Window Coverings | |||































































