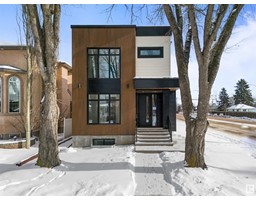8520 19 AV SW Summerside, Edmonton, Alberta, CA
Address: 8520 19 AV SW, Edmonton, Alberta
Summary Report Property
- MKT IDE4422132
- Building TypeHouse
- Property TypeSingle Family
- StatusBuy
- Added10 weeks ago
- Bedrooms3
- Bathrooms3
- Area2194 sq. ft.
- DirectionNo Data
- Added On20 Feb 2025
Property Overview
Welcome to this beautifully maintained 2-story home with nearly 2200 sq. ft. of living space in the highly sought-after Summerside community. Featuring hardwood floors throughout the main floor, a formal dining room, bright open family room, and a spacious kitchen with large island & granite countertops! The breakfast nook, with a large window, overlooks the fully landscaped backyard and expansive deck—perfect for entertaining or relaxing. A walk thru pantry, laundry & powder room complete the main floor. Head upstairs to the bonus room that offers vaulted ceilings and south-facing windows for plenty of natural light, all year long! This home features 3 bedrooms, 2.5 bathrooms, and an unfinished basement ready for customization. Enjoy exclusive access to the Summerside Beach Club for year-round outdoor activities, and the home is within walking distance of K-9 public schools. This property combines comfort, convenience, and community amenities. Don't miss your chance to own in this amazing neighborhood! (id:51532)
Tags
| Property Summary |
|---|
| Building |
|---|
| Land |
|---|
| Level | Rooms | Dimensions |
|---|---|---|
| Main level | Living room | Measurements not available |
| Dining room | Measurements not available | |
| Kitchen | Measurements not available | |
| Upper Level | Primary Bedroom | Measurements not available |
| Bedroom 2 | Measurements not available | |
| Bedroom 3 | Measurements not available | |
| Bonus Room | Measurements not available |
| Features | |||||
|---|---|---|---|---|---|
| Cul-de-sac | No back lane | Attached Garage | |||
| Dishwasher | Dryer | Microwave Range Hood Combo | |||
| Refrigerator | Storage Shed | Stove | |||
| Washer | Window Coverings | ||||







































































