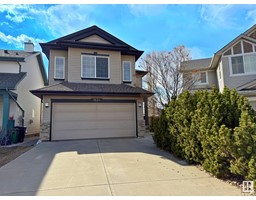880 EBBERS CR NW Ebbers, Edmonton, Alberta, CA
Address: 880 EBBERS CR NW, Edmonton, Alberta
Summary Report Property
- MKT IDE4422524
- Building TypeHouse
- Property TypeSingle Family
- StatusBuy
- Added3 days ago
- Bedrooms6
- Bathrooms4
- Area2510 sq. ft.
- DirectionNo Data
- Added On13 Apr 2025
Property Overview
Experience the perfect fusion of luxury and investment potential in this stunning 2,500 sq ft, 7-bedroom two-storey home, backing onto a breathtaking live pond. The walkout basement boasts a fully legal 2-bedroom suite with a private entrance, modern finishes, and a functional layout—an exceptional opportunity to generate rental income or offset mortgage costs. Nature is your backdrop, with serene water views framed by expansive picture windows, seamlessly blending upscale living with financial savvy. The main floor features a dazzling chef’s kitchen with high-end built-ins, a walk-through pantry & opulent gold accents. Upstairs, the hotel-like master suite, stylish loft & upper-level laundry add sophistication & convenience. High-end architectural details elevate the elegance throughout. Whether you're investing in your future or indulging in refined living, this home offers both wealth-building potential and an unmatched connection to nature. Whatever stage your family is at, this home is for you! WOW! (id:51532)
Tags
| Property Summary |
|---|
| Building |
|---|
| Land |
|---|
| Level | Rooms | Dimensions |
|---|---|---|
| Above | Den | Measurements not available |
| Basement | Family room | Measurements not available |
| Bedroom 5 | Measurements not available | |
| Bedroom 6 | Measurements not available | |
| Second Kitchen | Measurements not available | |
| Main level | Living room | Measurements not available |
| Dining room | Measurements not available | |
| Kitchen | Measurements not available | |
| Bedroom 4 | Measurements not available | |
| Upper Level | Primary Bedroom | Measurements not available |
| Bedroom 2 | Measurements not available | |
| Bedroom 3 | Measurements not available | |
| Bonus Room | Measurements not available |
| Features | |||||
|---|---|---|---|---|---|
| Park/reserve | Exterior Walls- 2x6" | No Smoking Home | |||
| Attached Garage | Oversize | Dishwasher | |||
| Garage door opener remote(s) | Garage door opener | Hood Fan | |||
| Oven - Built-In | Microwave | Stove | |||
| Window Coverings | Dryer | Refrigerator | |||
| Two Washers | Walk out | Suite | |||
| Ceiling - 9ft | Vinyl Windows | ||||






























































































